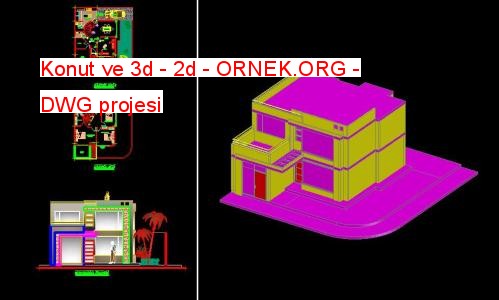Konut ve 3d – 2d dwg projesi

2D Çizim – plan ve görünümünde – 3d Model – Katı modelleme – texture autocad dosyası
dwg dosyası.
Konut ve 3d – 2d mimari autocad projesi
http://ornek.org/projedetayi/autocad/5393/


2D Çizim – plan ve görünümünde – 3d Model – Katı modelleme – texture autocad dosyası
dwg dosyası.
Konut ve 3d – 2d mimari autocad projesi
http://ornek.org/projedetayi/autocad/5393/