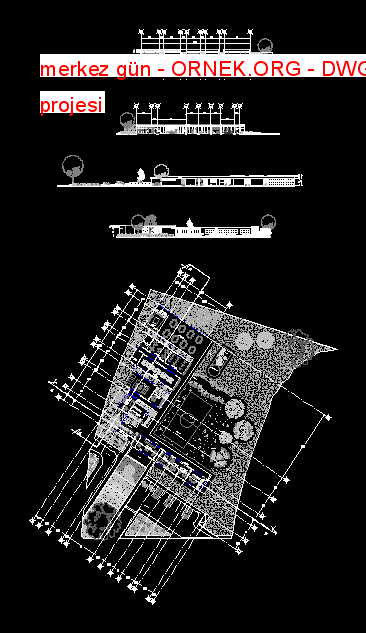merkez gün dwg projesi

Set kesim ve cephe ve ilgili mimari planı ve yaklaşım plaka planı planlıyor. autocad dosyası
dwg dosyası.
merkez gün mimari autocad projesi
http://ornek.org/projedetayi/autocad/5612/


Set kesim ve cephe ve ilgili mimari planı ve yaklaşım plaka planı planlıyor. autocad dosyası
dwg dosyası.
merkez gün mimari autocad projesi
http://ornek.org/projedetayi/autocad/5612/