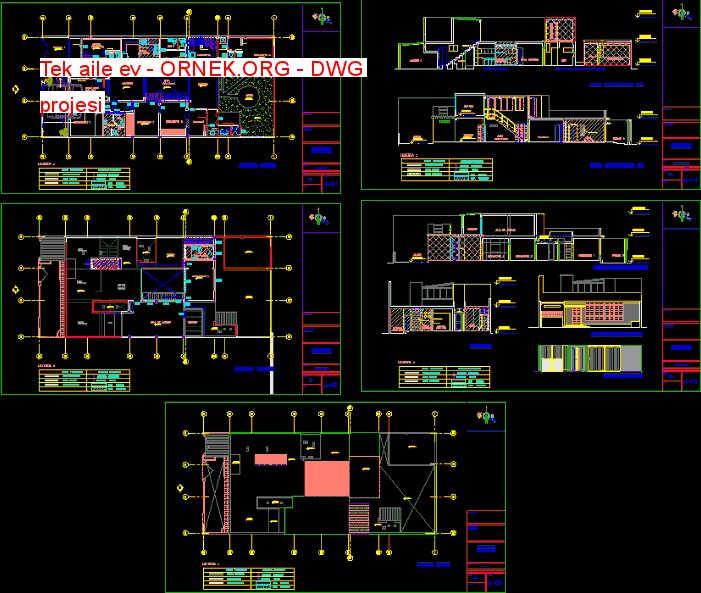Tek aile ev dwg projesi

Planlar – cepheler – kesim – 5 yatak odası – yarda – teras erişilebilir autocad dosyası
dwg dosyası.
Tek aile ev mimari autocad projesi
http://ornek.org/projedetayi/autocad/6495/


Planlar – cepheler – kesim – 5 yatak odası – yarda – teras erişilebilir autocad dosyası
dwg dosyası.
Tek aile ev mimari autocad projesi
http://ornek.org/projedetayi/autocad/6495/