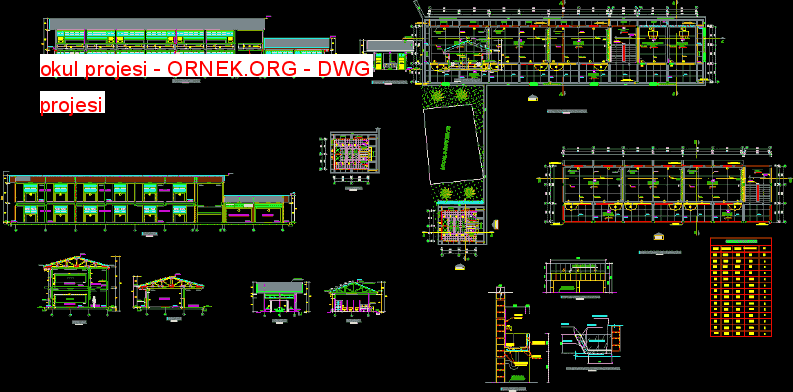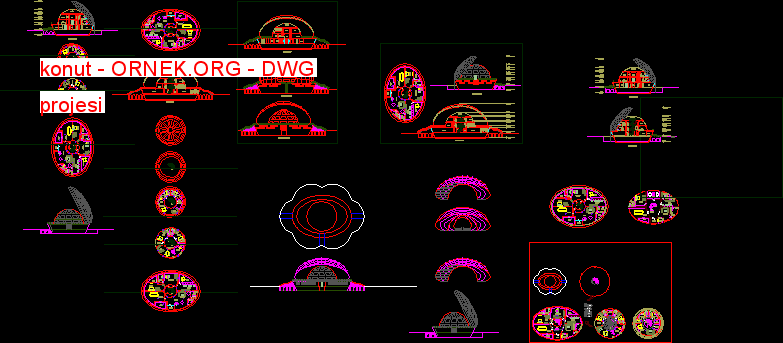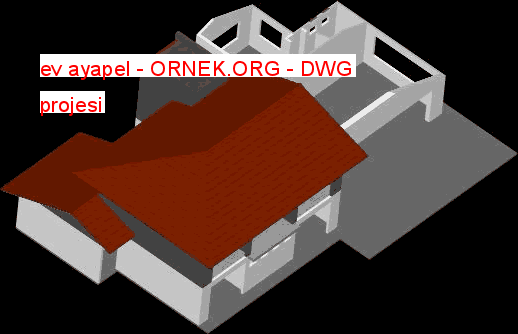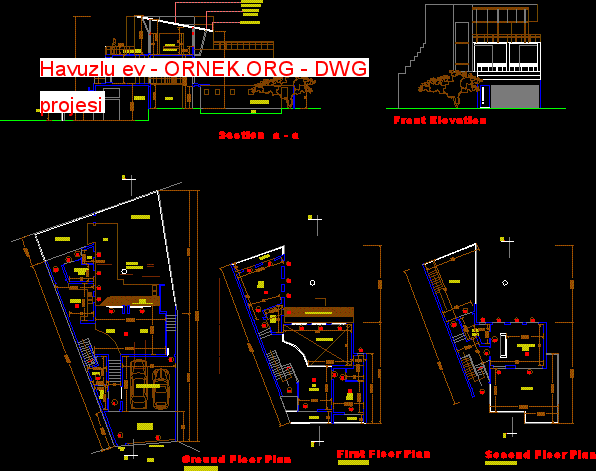okul projesi dwg projesi

3 derslik , derslik ve kesikler sshh , sshh yükseklik , vakıf ayrıntıları estracturas , ayrıntıları tijerales , tamamlandığında , çevre çit , elektrik sistemleri , sıhhi tesisat , Losal detay , kapı ve pencere detay autocad dosyası
dwg dosyası.
okul projesi mimari autocad projesi
http://ornek.org/projedetayi/autocad/6713/




