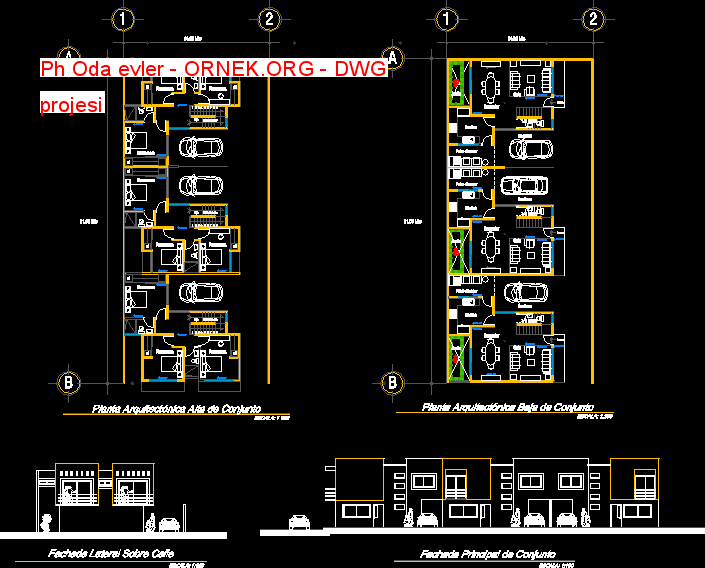Ph Oda evler dwg projesi

Kat planı – KESİM – VİNÇ – 3 yatak odası 3 adet her biri – TEK GARAJ . autocad dosyası
dwg dosyası.
Ph Oda evler mimari autocad projesi
http://ornek.org/projedetayi/autocad/6852/


Kat planı – KESİM – VİNÇ – 3 yatak odası 3 adet her biri – TEK GARAJ . autocad dosyası
dwg dosyası.
Ph Oda evler mimari autocad projesi
http://ornek.org/projedetayi/autocad/6852/