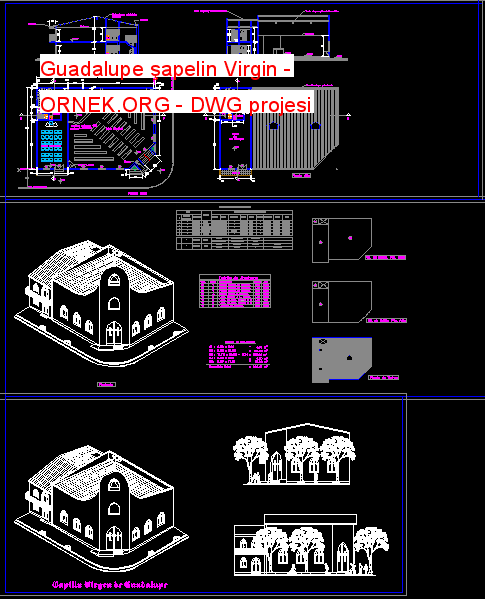Guadalupe şapelin Virgin dwg projesi

Şapel – Planlar – bölümleri – views – izometrik autocad dosyası
dwg dosyası.
Guadalupe şapelin Virgin mimari autocad projesi
http://ornek.org/projedetayi/autocad/6937/


Şapel – Planlar – bölümleri – views – izometrik autocad dosyası
dwg dosyası.
Guadalupe şapelin Virgin mimari autocad projesi
http://ornek.org/projedetayi/autocad/6937/