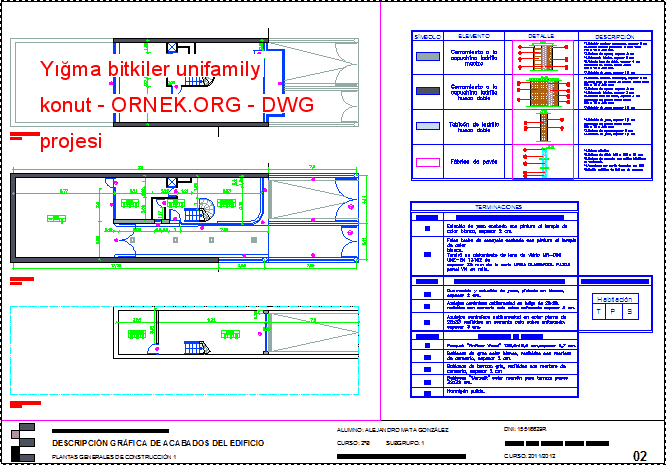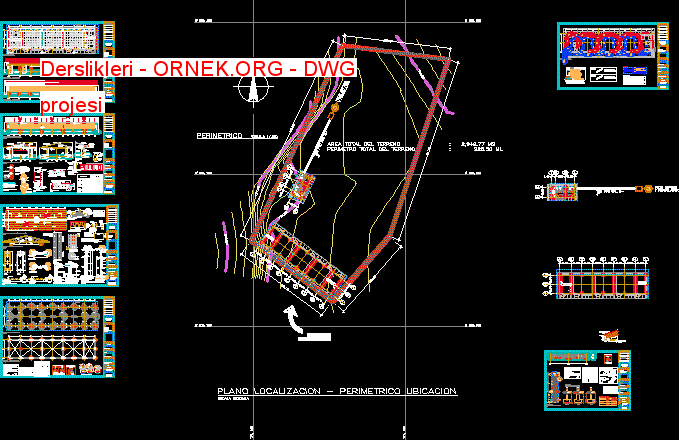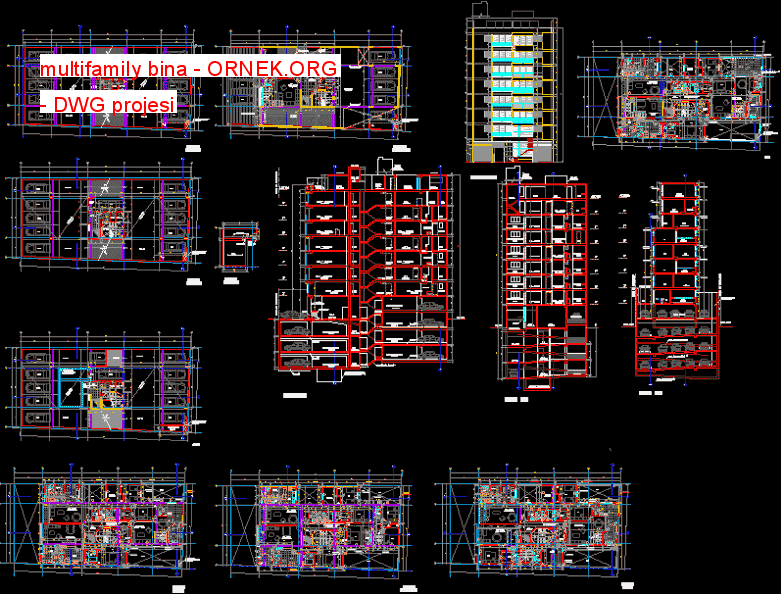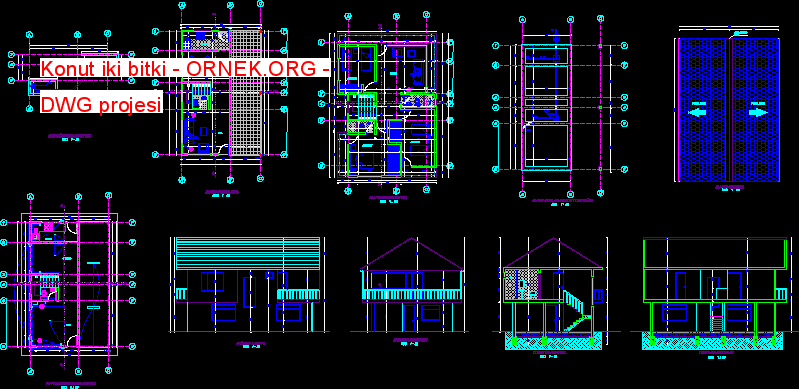Yığma Planlar unifamily konut dwg projesi

KAGİR PlanLER UNIFAILY KONUT FABRİKA TANIM DAHİL ITS DETAYLARI VE FİNİSYONLU TABLO . autocad dosyası
dwg dosyası.
Yığma Planlar unifamily konut mimari autocad projesi
http://ornek.org/projedetayi/autocad/8475/




