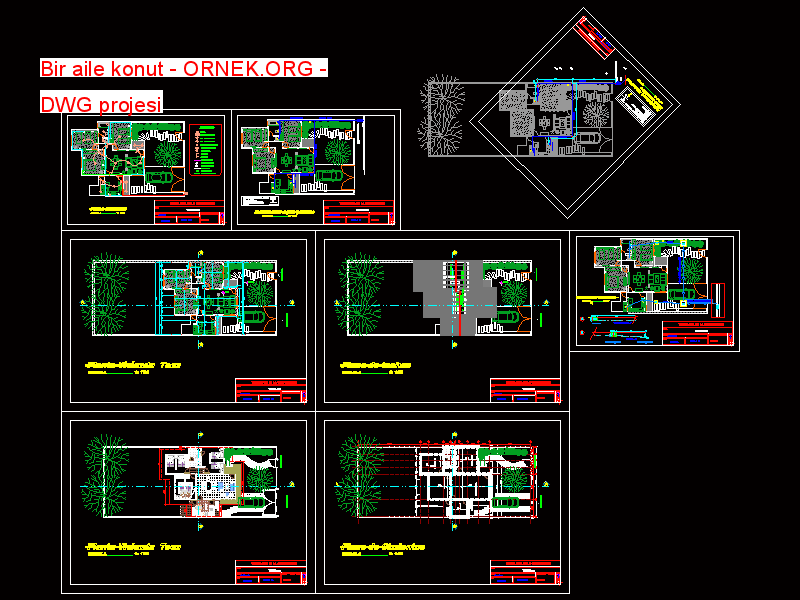Bir aile konut dwg projesi

KONUT 3 ODA , SALON , RESPECTIVES ELEKTRİK , SIHHİ TESİSAT VE DİĞERLERİ İLE YEMEK MUTFAK VE BANYO autocad dosyası
dwg dosyası.
Bir aile konut mimari autocad projesi
http://ornek.org/projedetayi/autocad/9206/


KONUT 3 ODA , SALON , RESPECTIVES ELEKTRİK , SIHHİ TESİSAT VE DİĞERLERİ İLE YEMEK MUTFAK VE BANYO autocad dosyası
dwg dosyası.
Bir aile konut mimari autocad projesi
http://ornek.org/projedetayi/autocad/9206/