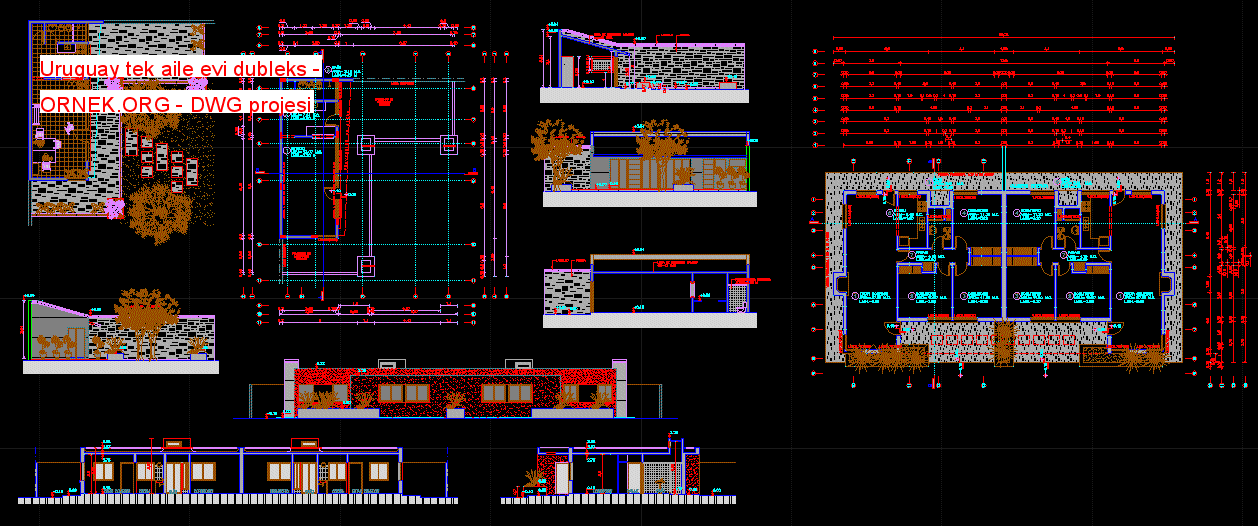Uruguay tek aile evi dubleks dwg projesi

Planlar ve cepheler , tek yatak odalı dubleks ev ve çalışma autocad dosyası
dwg dosyası.
Uruguay tek aile evi dubleks mimari autocad projesi
http://ornek.org/projedetayi/autocad/9297/


Planlar ve cepheler , tek yatak odalı dubleks ev ve çalışma autocad dosyası
dwg dosyası.
Uruguay tek aile evi dubleks mimari autocad projesi
http://ornek.org/projedetayi/autocad/9297/