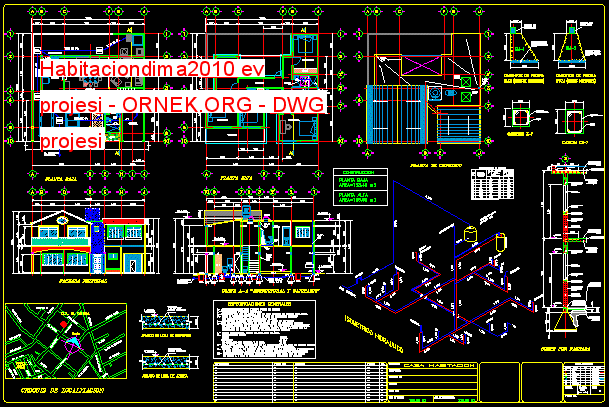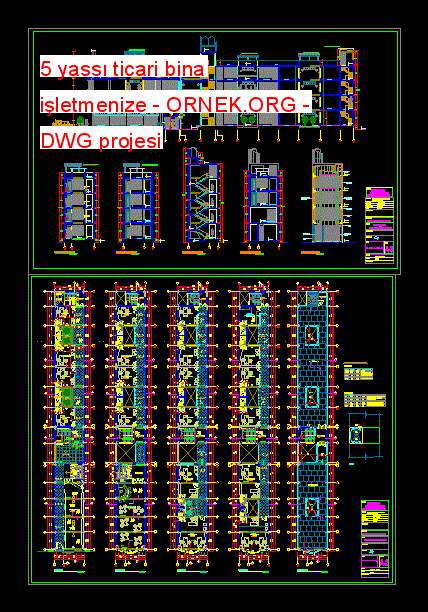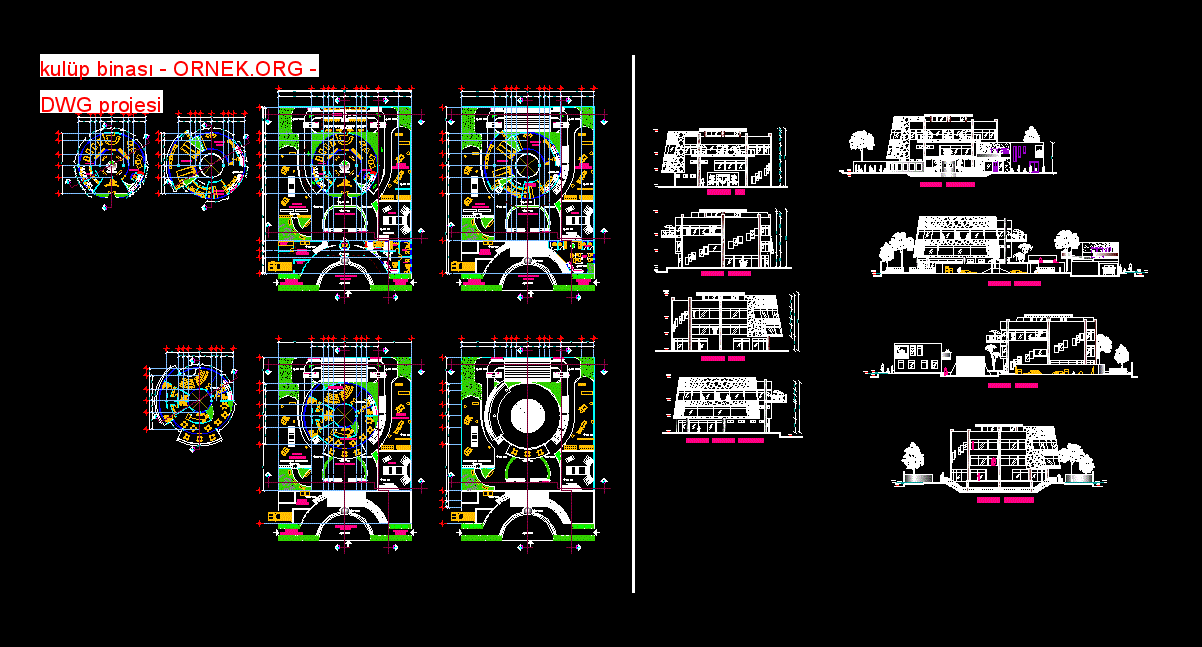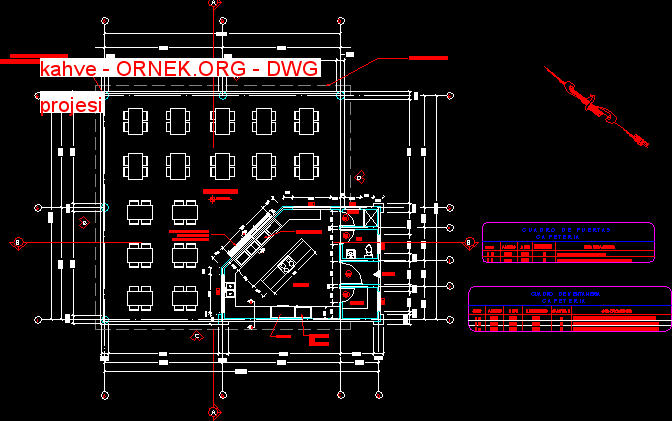Habitaciondima2010 ev projesi dwg projesi

CEPHE İLE BÖLÜMLER , , DETAYLAR İZOMETRİK SU VE ÇUBUK VE BÜKÜM Tablo A KONUT MİMARİ PROJE , PlanLER , kesit, cephe oluşur. autocad dosyası
dwg dosyası.
Habitaciondima2010 ev projesi mimari autocad projesi
http://ornek.org/projedetayi/autocad/10107/




