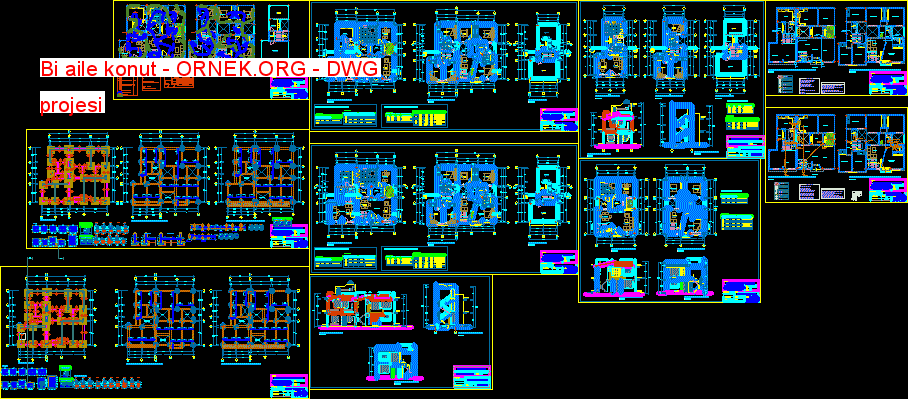Bi aile konut dwg projesi

SIERRA DEL PERU AT TASARIM BIFAMILY KONUT YER – PlanLER – BÖLÜM – GÖRÜŞLERİ autocad dosyası
dwg dosyası.
Bi aile konut mimari autocad projesi
http://ornek.org/projedetayi/autocad/10471/


SIERRA DEL PERU AT TASARIM BIFAMILY KONUT YER – PlanLER – BÖLÜM – GÖRÜŞLERİ autocad dosyası
dwg dosyası.
Bi aile konut mimari autocad projesi
http://ornek.org/projedetayi/autocad/10471/