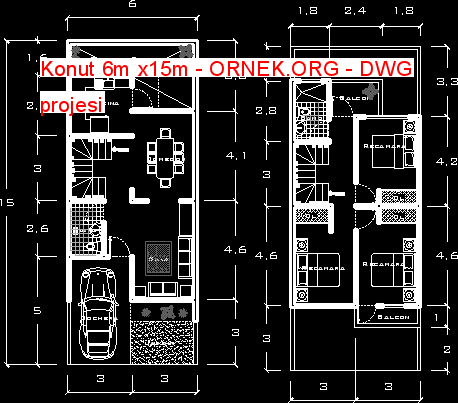Konut 6m x15m dwg projesi

Konut bir aile 6mx15m – 2 Planlar – 3 yatak odası autocad dosyası
dwg dosyası.
Konut 6m x15m mimari autocad projesi
http://ornek.org/projedetayi/autocad/14834/


Konut bir aile 6mx15m – 2 Planlar – 3 yatak odası autocad dosyası
dwg dosyası.
Konut 6m x15m mimari autocad projesi
http://ornek.org/projedetayi/autocad/14834/