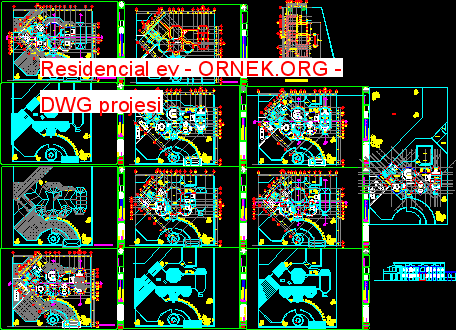Residencial ev dwg projesi

Rsidencial house – Tula Projesi – İki Planlar – Beş yatak odası – Planlar – Bölüm autocad dosyası
dwg dosyası.
Residencial ev mimari autocad projesi
http://ornek.org/projedetayi/autocad/16314/


Rsidencial house – Tula Projesi – İki Planlar – Beş yatak odası – Planlar – Bölüm autocad dosyası
dwg dosyası.
Residencial ev mimari autocad projesi
http://ornek.org/projedetayi/autocad/16314/