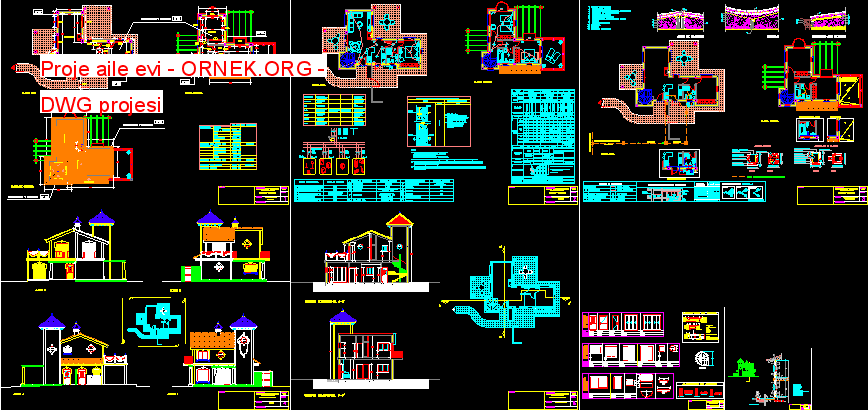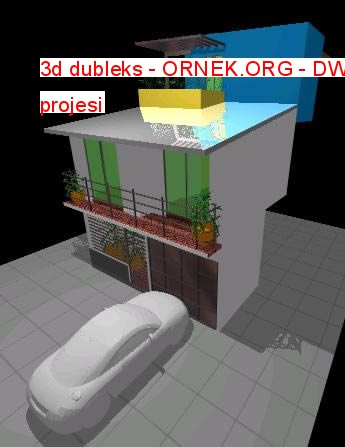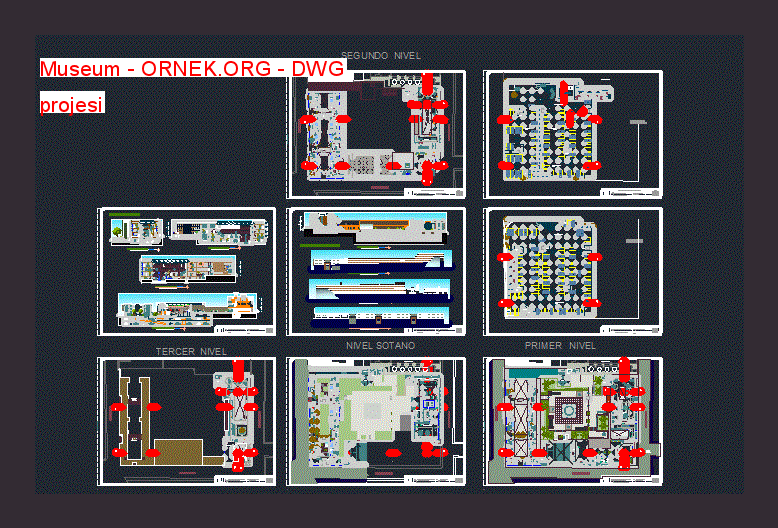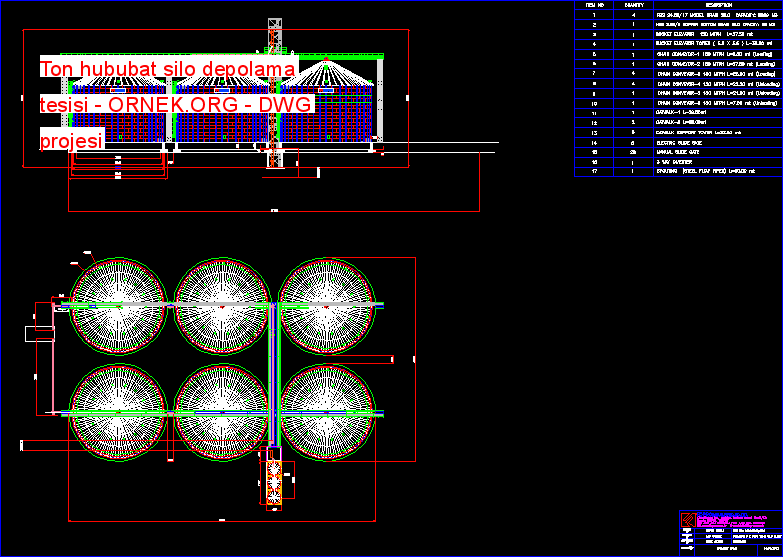Proje aile evi dwg projesi

3 yatak odası – – Teras – yapıcı detayları ve teçhizatları ile Komplet projesi – Planlar – Bölümler – İzlenme aile ev -2 flioors Temel projesi autocad dosyası
dwg dosyası.
Proje aile evi mimari autocad projesi
http://ornek.org/projedetayi/autocad/16916/




