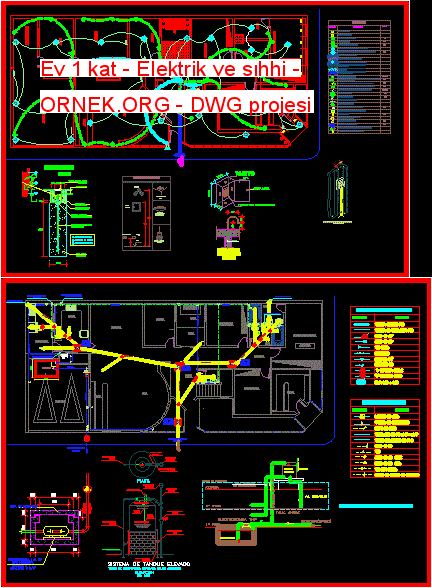Ev 1 kat – Elektrik ve sıhhi dwg projesi

PLANLAR sıhhi tesisat ve elektrik KONUT 1 kat autocad dosyası
dwg dosyası.
Ev 1 kat – Elektrik ve sıhhi mimari autocad projesi
http://ornek.org/projedetayi/autocad/18135/


PLANLAR sıhhi tesisat ve elektrik KONUT 1 kat autocad dosyası
dwg dosyası.
Ev 1 kat – Elektrik ve sıhhi mimari autocad projesi
http://ornek.org/projedetayi/autocad/18135/