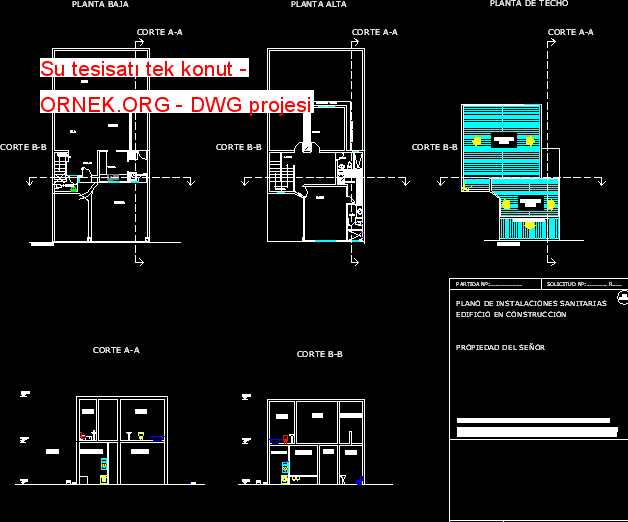Su tesisatı tek konut dwg projesi

Su tesisatı tek gövde – Planlar – Bölüm autocad dosyası
dwg dosyası.
Su tesisatı tek konut mimari autocad projesi
http://ornek.org/projedetayi/autocad/18913/


Su tesisatı tek gövde – Planlar – Bölüm autocad dosyası
dwg dosyası.
Su tesisatı tek konut mimari autocad projesi
http://ornek.org/projedetayi/autocad/18913/