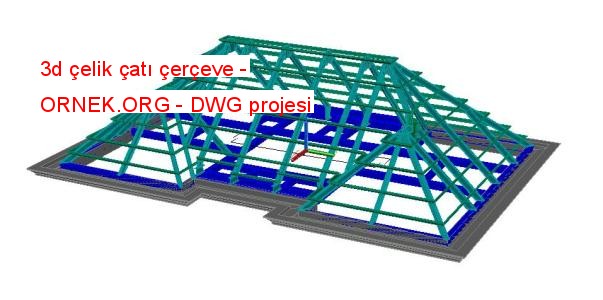3d çelik çatı çerçeve dwg projesi

Düşük çatı makasları autocad dosyası
dwg dosyası.
3d çelik çatı çerçeve mimari autocad projesi
http://ornek.org/projedetayi/autocad/26401/


Düşük çatı makasları autocad dosyası
dwg dosyası.
3d çelik çatı çerçeve mimari autocad projesi
http://ornek.org/projedetayi/autocad/26401/