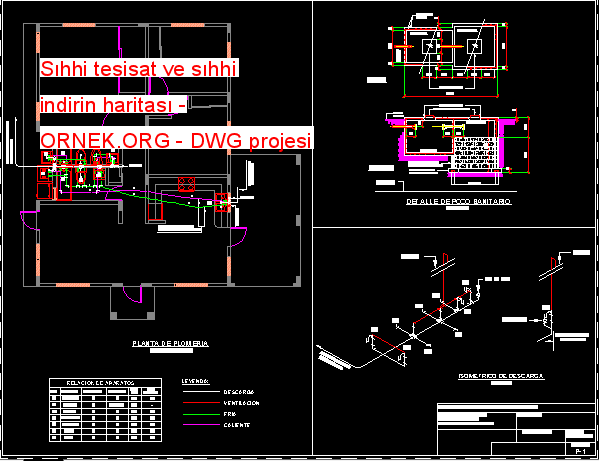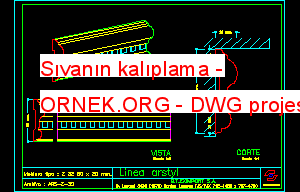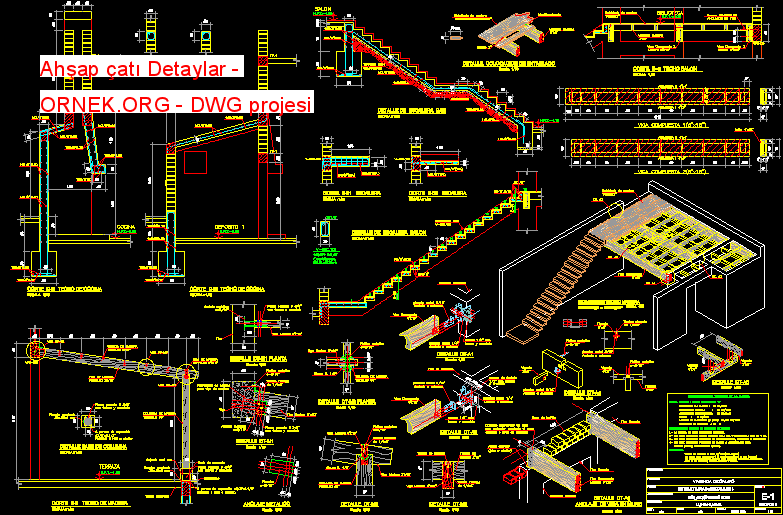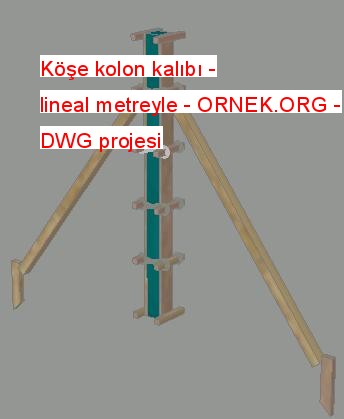Sıhhi tesisat ve sıhhi indirin haritası dwg projesi

Onun izometrik sıhhi tesisat ve ayrıntılı sıhhi kuyunun iletasarım autocad dosyası
dwg dosyası.
Sıhhi tesisat ve sıhhi indirin haritası mimari autocad projesi
http://ornek.org/projedetayi/autocad/28100/




