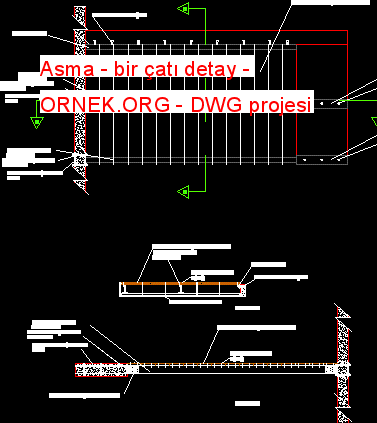Asma – bir çatı detay dwg projesi

Planlar ve Konstriktif ayrıntı bölümleri autocad dosyası
dwg dosyası.
Asma – bir çatı detay mimari autocad projesi
http://ornek.org/projedetayi/autocad/28725/


Planlar ve Konstriktif ayrıntı bölümleri autocad dosyası
dwg dosyası.
Asma – bir çatı detay mimari autocad projesi
http://ornek.org/projedetayi/autocad/28725/