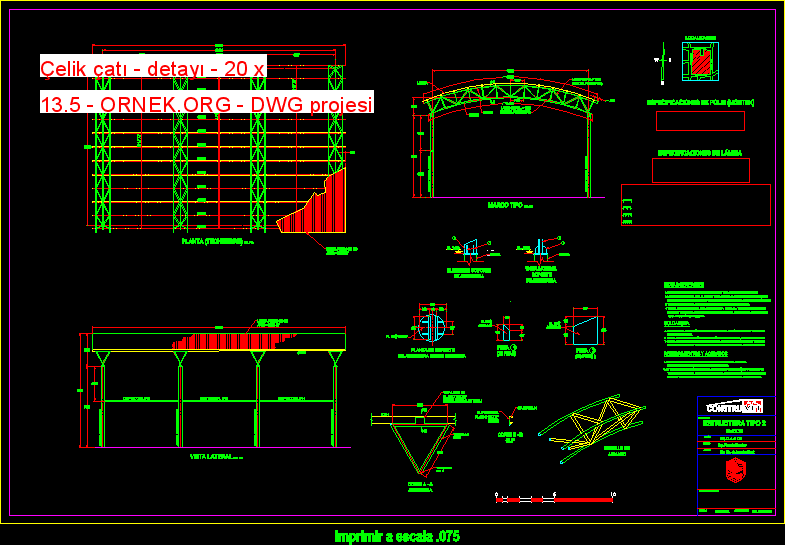Çelik çatı – detayı – 20 x 13.5 dwg projesi

Çelik Çatı – Ayrıntılar – 20 x 13.5 autocad dosyası
dwg dosyası.
Çelik çatı – detayı – 20 x 13.5 mimari autocad projesi
http://ornek.org/projedetayi/autocad/29013/


Çelik Çatı – Ayrıntılar – 20 x 13.5 autocad dosyası
dwg dosyası.
Çelik çatı – detayı – 20 x 13.5 mimari autocad projesi
http://ornek.org/projedetayi/autocad/29013/