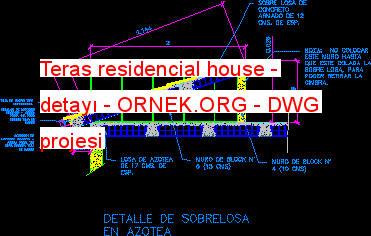Teras residencial house – detayı dwg projesi

Levha üzerinde teras ve beton – Detaylar – Bölüm autocad dosyası
dwg dosyası.
Teras residencial house – detayı mimari autocad projesi
http://ornek.org/projedetayi/autocad/29711/


Levha üzerinde teras ve beton – Detaylar – Bölüm autocad dosyası
dwg dosyası.
Teras residencial house – detayı mimari autocad projesi
http://ornek.org/projedetayi/autocad/29711/