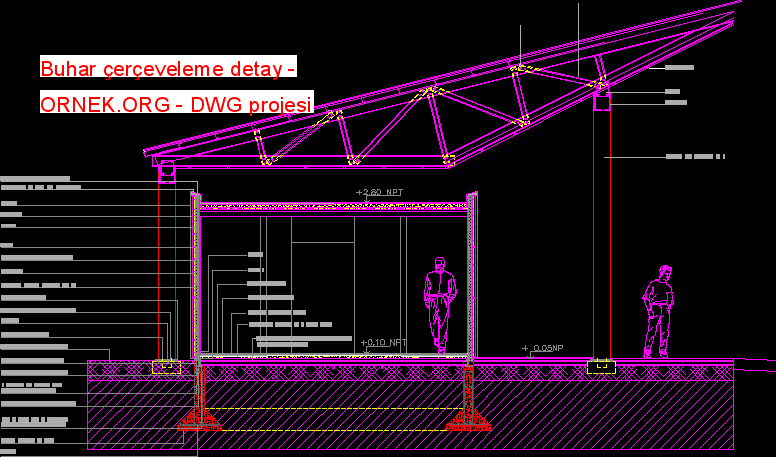Buhar çerçeveleme detay dwg projesi

inşaat sistemi, buhar çerçevelemeayrıntılarını gösteren bir bölümdür . autocad dosyası
dwg dosyası.
Buhar çerçeveleme detay mimari autocad projesi
http://ornek.org/projedetayi/autocad/36247/


inşaat sistemi, buhar çerçevelemeayrıntılarını gösteren bir bölümdür . autocad dosyası
dwg dosyası.
Buhar çerçeveleme detay mimari autocad projesi
http://ornek.org/projedetayi/autocad/36247/