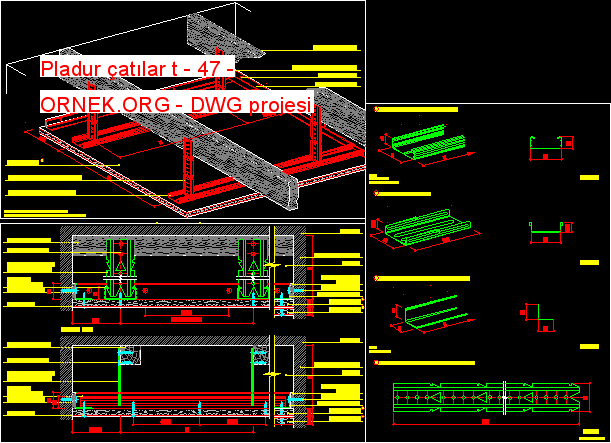Pladur çatılar t – 47 dwg projesi

Alçı levhalar – Pladur – Pladur çatılar T -47 – 4 dosya autocad dosyası
dwg dosyası.
Pladur çatılar t – 47 mimari autocad projesi
http://ornek.org/projedetayi/autocad/36535/


Alçı levhalar – Pladur – Pladur çatılar T -47 – 4 dosya autocad dosyası
dwg dosyası.
Pladur çatılar t – 47 mimari autocad projesi
http://ornek.org/projedetayi/autocad/36535/