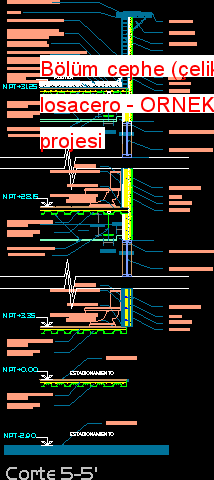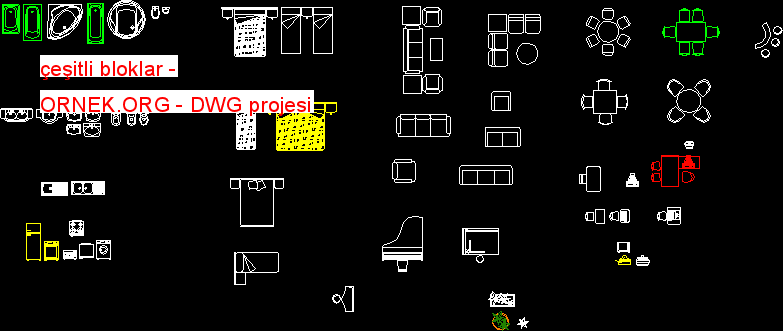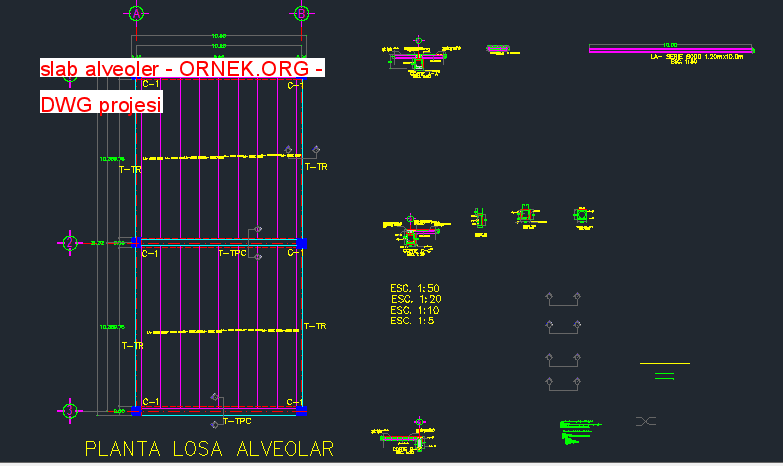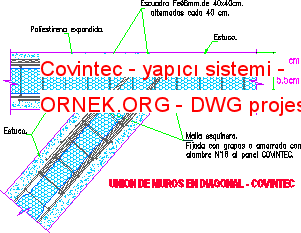Bölüm cephe (çelik ) losacero dwg projesi

Çelik Yapı Sistemi – Cephe sistemi – Dens – Glas sistemi – 10 Planlar yazın – 2 Planlar park autocad dosyası
dwg dosyası.
Bölüm cephe (çelik ) losacero mimari autocad projesi
http://ornek.org/projedetayi/autocad/36622/




