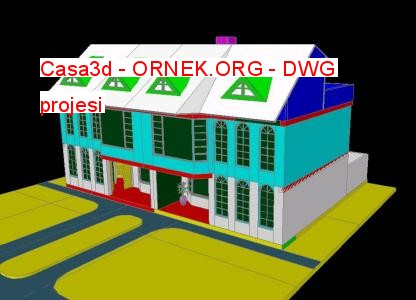Casa3d dwg projesi

3d Evi tamamenzirve sırt değişiklikler ile döşenmiş ve her ortam için mobilya blokları ile 3 kattan oluşmaktadır autocad dosyası
dwg dosyası.
Casa3d mimari autocad projesi
http://ornek.org/projedetayi/autocad/4220/


3d Evi tamamenzirve sırt değişiklikler ile döşenmiş ve her ortam için mobilya blokları ile 3 kattan oluşmaktadır autocad dosyası
dwg dosyası.
Casa3d mimari autocad projesi
http://ornek.org/projedetayi/autocad/4220/