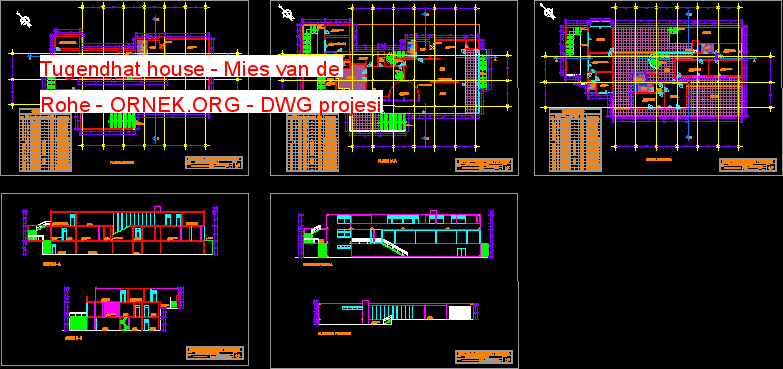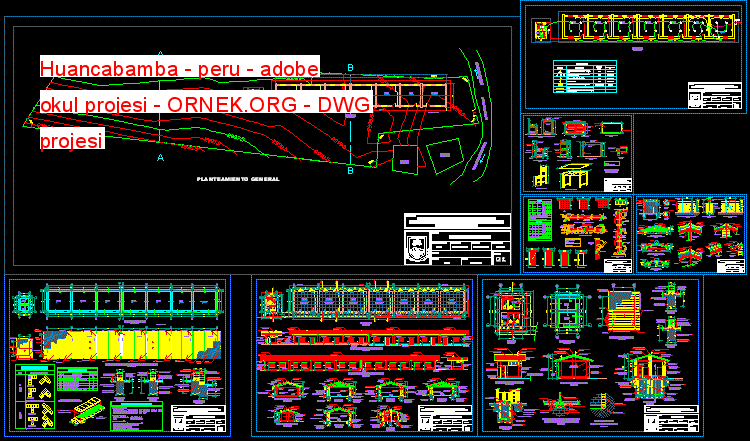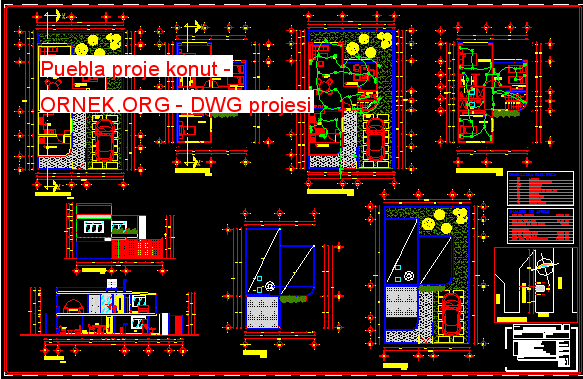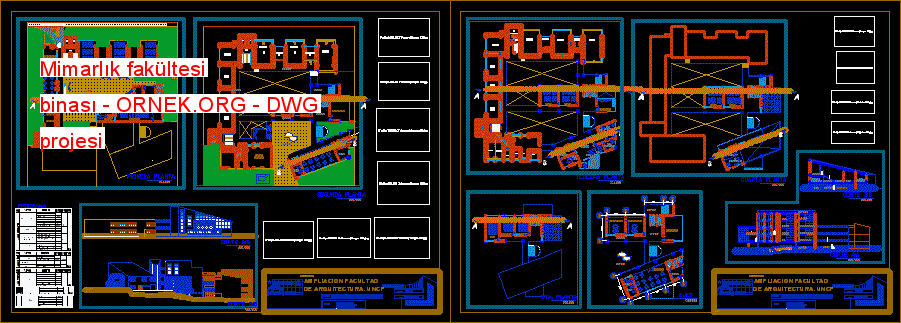Tugendhat Ev Daire – Mies van de Rohe dwg projesi

O zamanlar bir ön çizim , Plan , bölümleri ve yükselmeler gibi , yaşamış Mies Van de Rohe , evi Tugendath . autocad dosyası
dwg dosyası.
Tugendhat Ev Daire – Mies van de Rohe mimari autocad projesi
http://ornek.org/projedetayi/autocad/4726/




