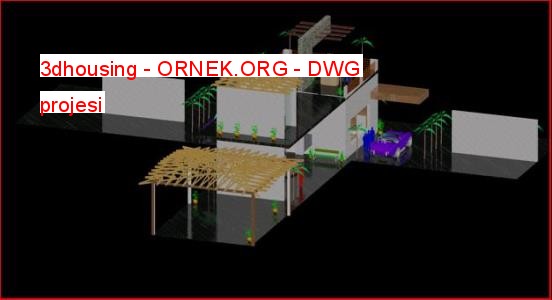3dhousing dwg projesi

Kafesler çalışma ile 2 katlı Tasarısı Ev ev autocad dosyası
dwg dosyası.
3dhousing mimari autocad projesi
http://ornek.org/projedetayi/autocad/4002/


Kafesler çalışma ile 2 katlı Tasarısı Ev ev autocad dosyası
dwg dosyası.
3dhousing mimari autocad projesi
http://ornek.org/projedetayi/autocad/4002/