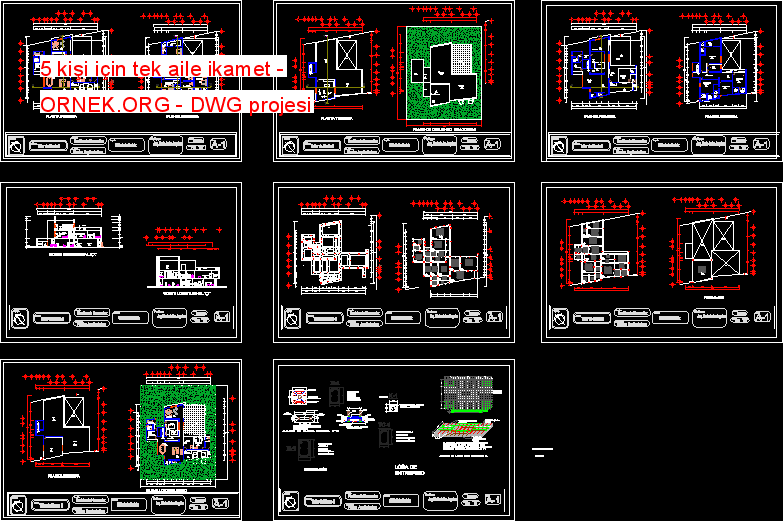5 kişi için tek aile ikamet dwg projesi

5 Tek Aile Residence . Planlar – Cortes – Görüntüleme – Yapı Detayları autocad dosyası
dwg dosyası.
5 kişi için tek aile ikamet mimari autocad projesi
http://ornek.org/projedetayi/autocad/4897/


5 Tek Aile Residence . Planlar – Cortes – Görüntüleme – Yapı Detayları autocad dosyası
dwg dosyası.
5 kişi için tek aile ikamet mimari autocad projesi
http://ornek.org/projedetayi/autocad/4897/