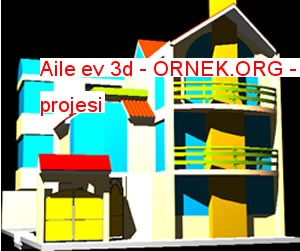Aile ev 3d dwg projesi

Düşük Plan ve 2 seviyeleri – 2D Planlar autocad dosyası
dwg dosyası.
Aile ev 3d mimari autocad projesi
http://ornek.org/projedetayi/autocad/17204/


Düşük Plan ve 2 seviyeleri – 2D Planlar autocad dosyası
dwg dosyası.
Aile ev 3d mimari autocad projesi
http://ornek.org/projedetayi/autocad/17204/