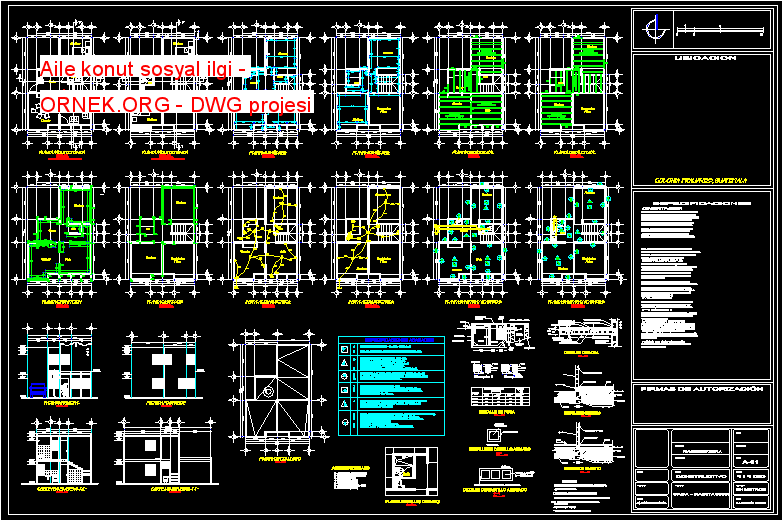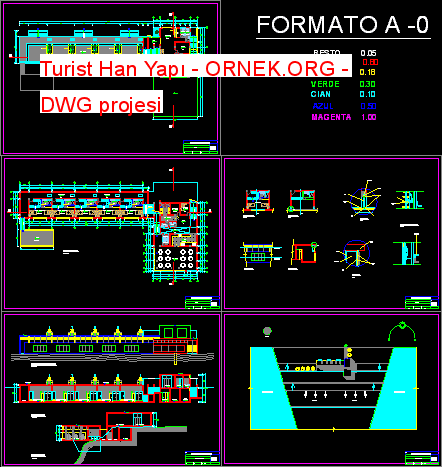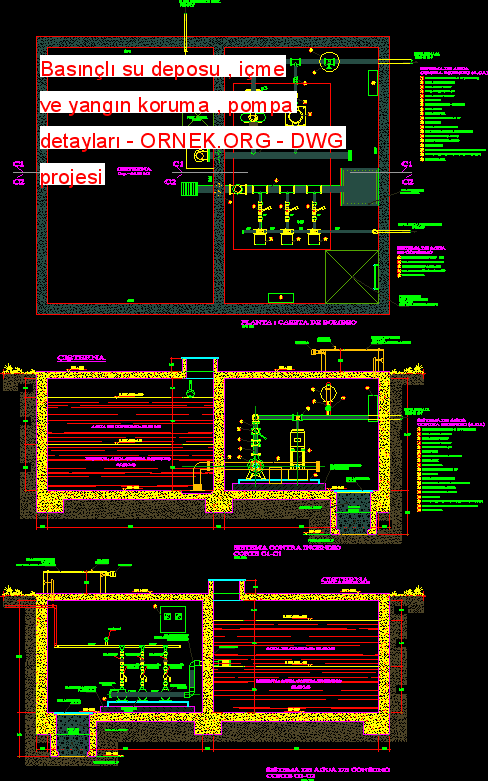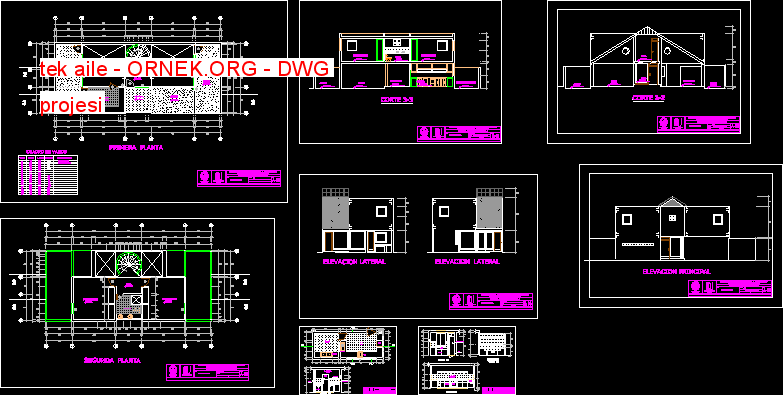Aile konut sosyal ilgi dwg projesi

. SOSYAL faizli konut PLANLARıNı KOMPLE SET mimari PLANES DAHİL , CEPHELER , BÖLÜMLER , ELEKTRİK INSTALLATIONSZ , SU . TAHLİYE VE YAPICI DETAYLARI autocad dosyası
dwg dosyası.
Aile konut sosyal ilgi mimari autocad projesi
http://ornek.org/projedetayi/autocad/8693/




