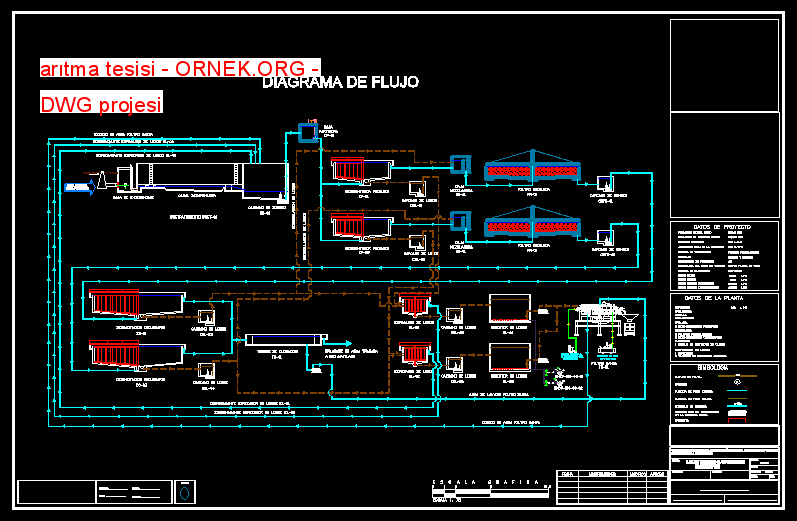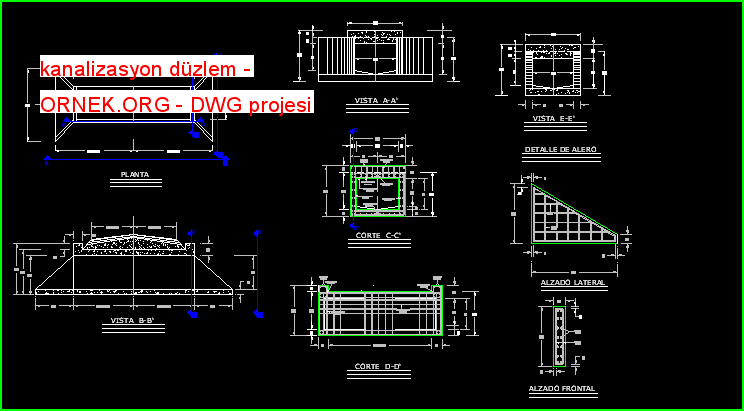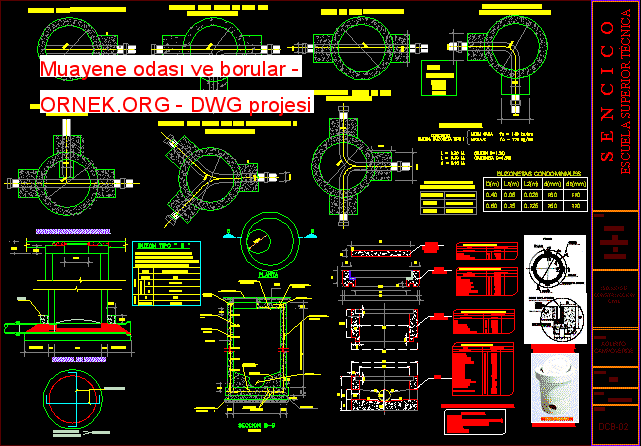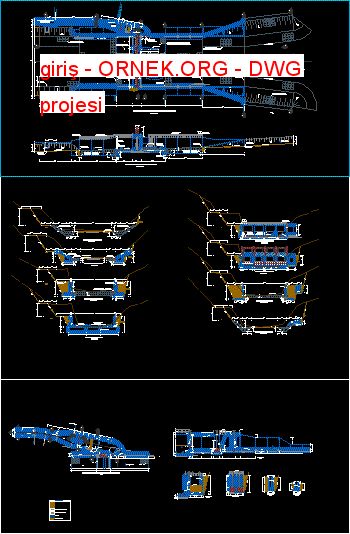arıtma tesisi dwg projesi

100 LPS , Akış Şeması ve semboller ve parçaları, topografik harita ile hidrolik profil için proje genel , arıtma tesisi . autocad dosyası
dwg dosyası.
arıtma tesisi mimari autocad projesi
http://ornek.org/projedetayi/autocad/23691/




