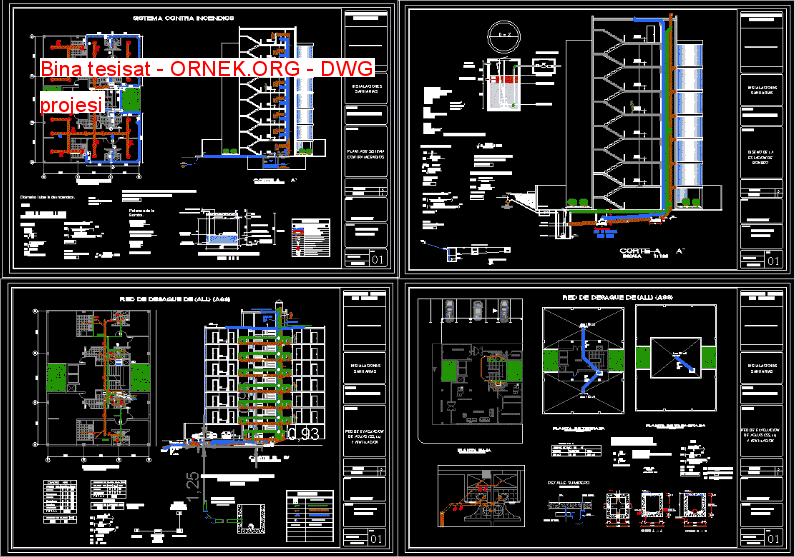Bina tesisat dwg projesi

PlanLER – yükselmeleri – Bölümler – SICAK SOĞUK SU – KANALİZASYON – YANGIN – TABLOLAR – ÖZELLİKLER autocad dosyası
dwg dosyası.
Bina tesisat mimari autocad projesi
http://ornek.org/projedetayi/autocad/17979/


PlanLER – yükselmeleri – Bölümler – SICAK SOĞUK SU – KANALİZASYON – YANGIN – TABLOLAR – ÖZELLİKLER autocad dosyası
dwg dosyası.
Bina tesisat mimari autocad projesi
http://ornek.org/projedetayi/autocad/17979/