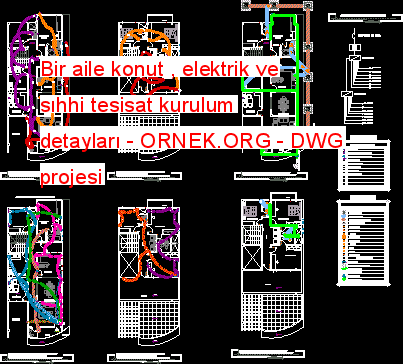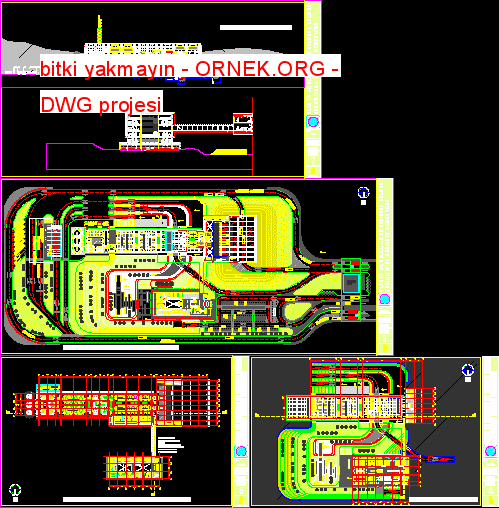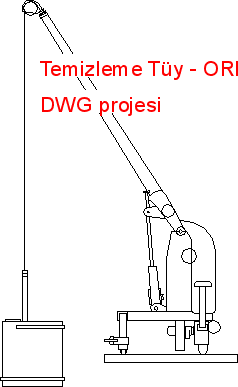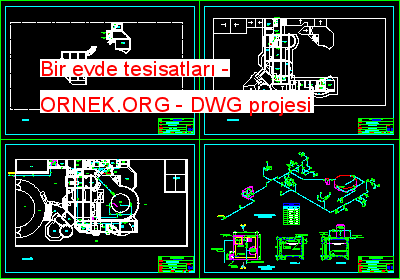Bir aile konut , elektrik ve sıhhi tesisat kurulum detayları dwg projesi

BELİRTİLEN AYRINTILI ELEKTRİK VE SIHHİ TESİSLER VE DETAYLI IS autocad dosyası
dwg dosyası.
Bir aile konut , elektrik ve sıhhi tesisat kurulum detayları mimari autocad projesi
http://ornek.org/projedetayi/autocad/18670/




