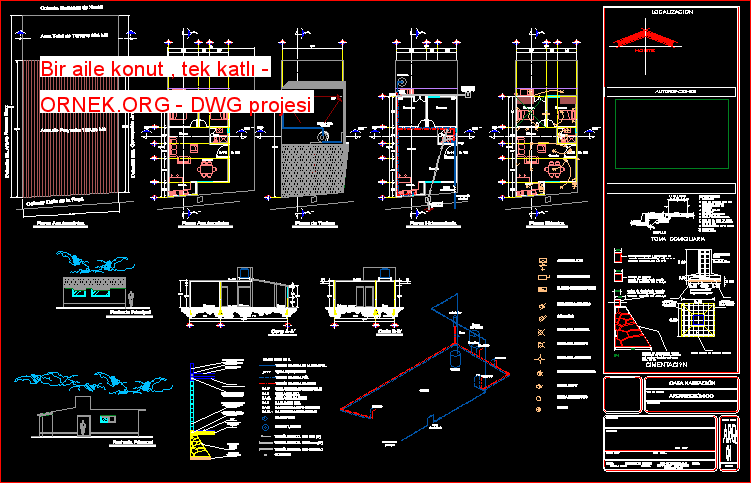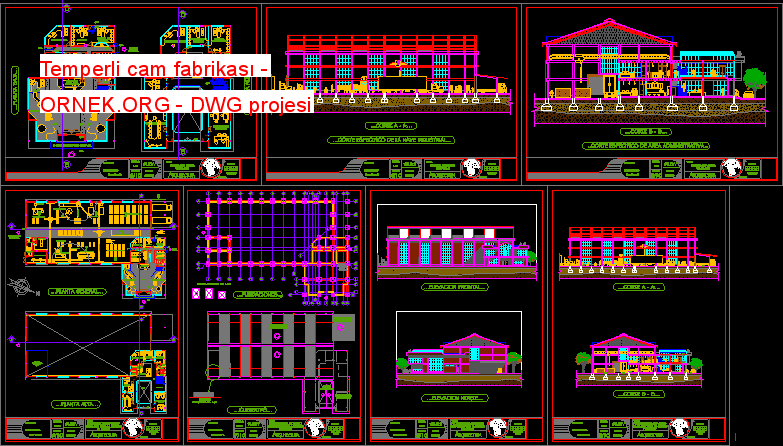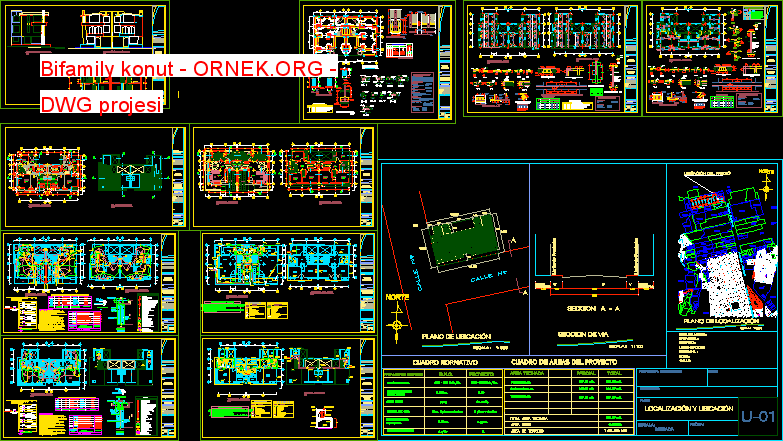Bir aile konut , tek katlı dwg projesi

Zemin kat düz, planı seti , elektrik ve sıhhi tesisatları tesisat izometrik kesitler , cephe ve yapısal ayrıntıları. autocad dosyası
dwg dosyası.
Bir aile konut , tek katlı mimari autocad projesi
http://ornek.org/projedetayi/autocad/7546/




