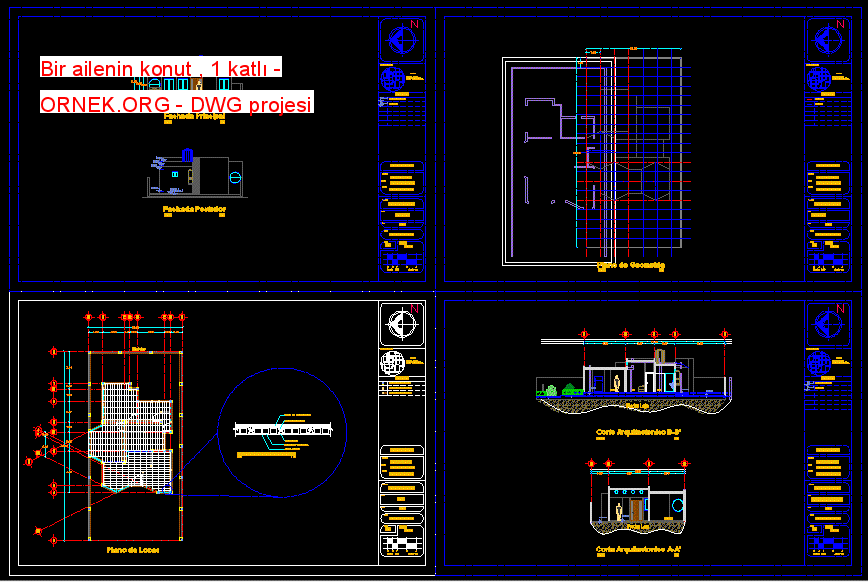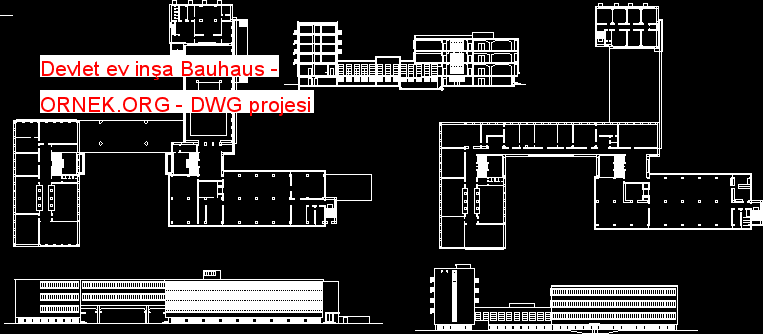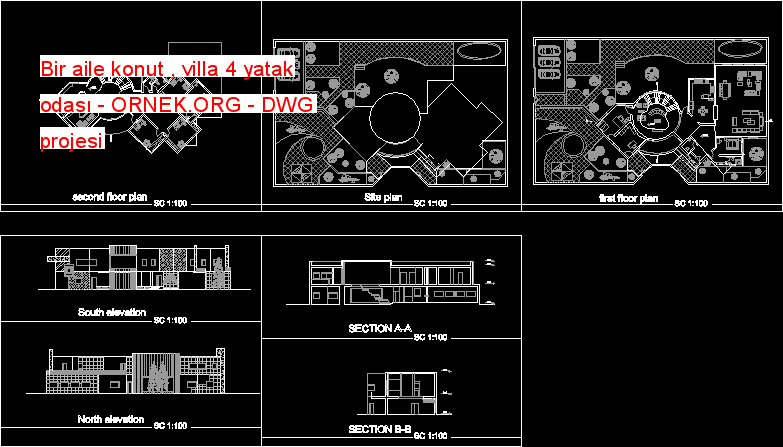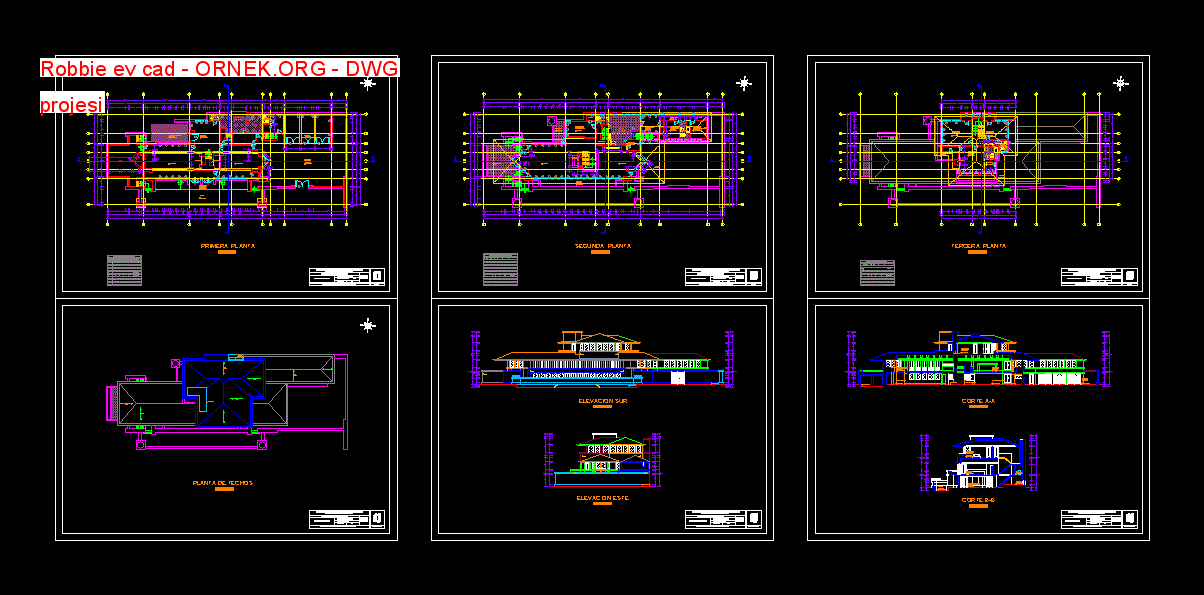Bir ailenin konut , 1 katlı dwg projesi

Mimari plan , teras planları , geometrik planı, temel planı, yapı planı, döşeme , peyzaj , cephe , cephe bölümleri , bölümler . autocad dosyası
dwg dosyası.
Bir ailenin konut , 1 katlı mimari autocad projesi
http://ornek.org/projedetayi/autocad/7171/




