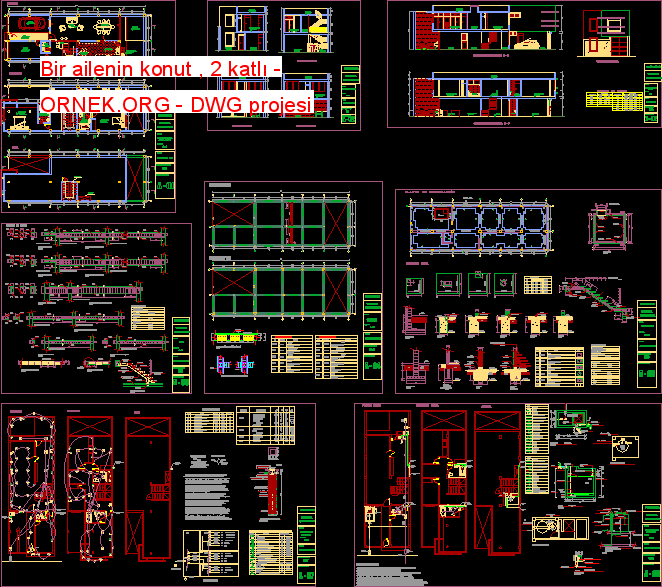Bir ailenin konut , 2 katlı dwg projesi

Planlar , Kesitler, Elevation , Yapısal , Tesisat , Lot 7 x 21 mts Elektrik . autocad dosyası
dwg dosyası.
Bir ailenin konut , 2 katlı mimari autocad projesi
http://ornek.org/projedetayi/autocad/7210/


Planlar , Kesitler, Elevation , Yapısal , Tesisat , Lot 7 x 21 mts Elektrik . autocad dosyası
dwg dosyası.
Bir ailenin konut , 2 katlı mimari autocad projesi
http://ornek.org/projedetayi/autocad/7210/