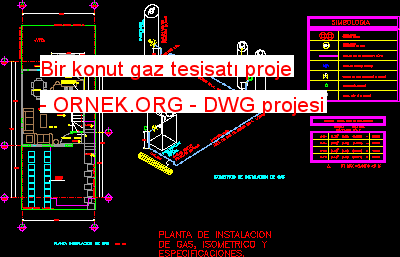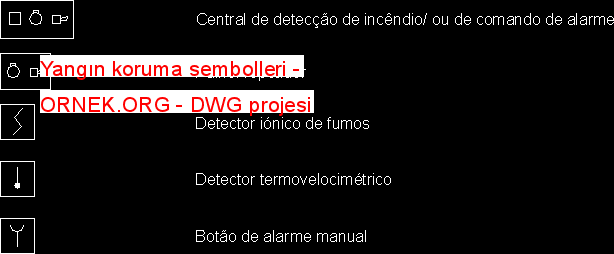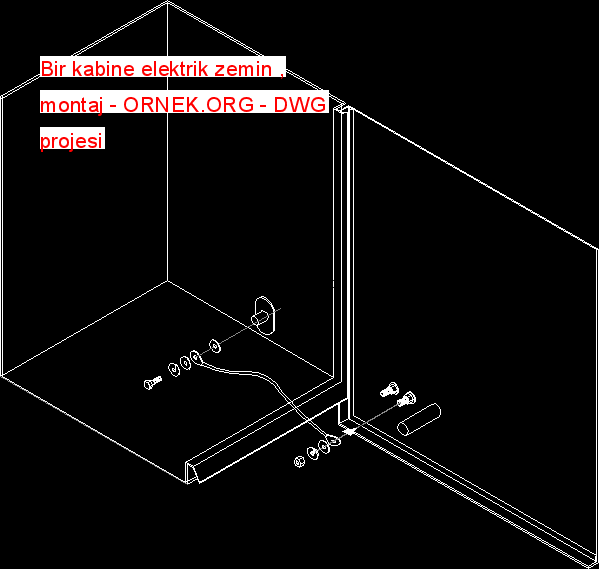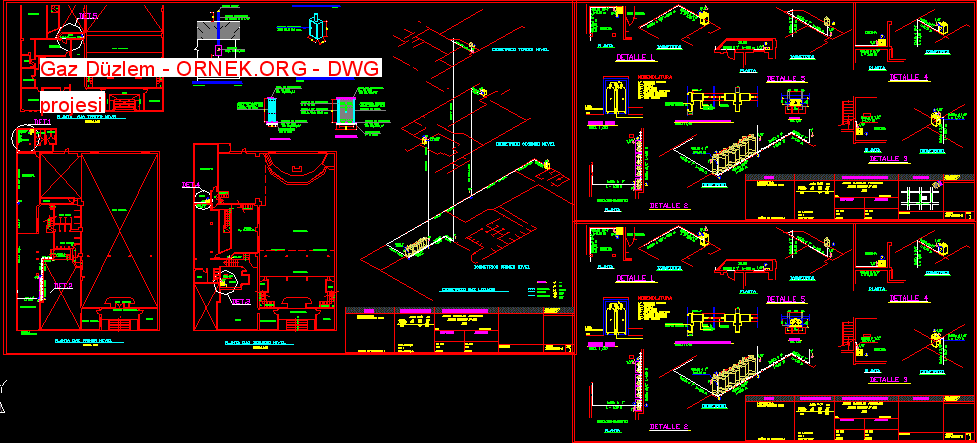Bir konut gaz tesisatı proje dwg projesi

Bize öğrenci -Gaz tesisatı, Plan , izometrik görünümü için alıştırmayı proje . ve boruları çapı hesaplamak autocad dosyası
dwg dosyası.
Bir konut gaz tesisatı proje mimari autocad projesi
http://ornek.org/projedetayi/autocad/19768/




