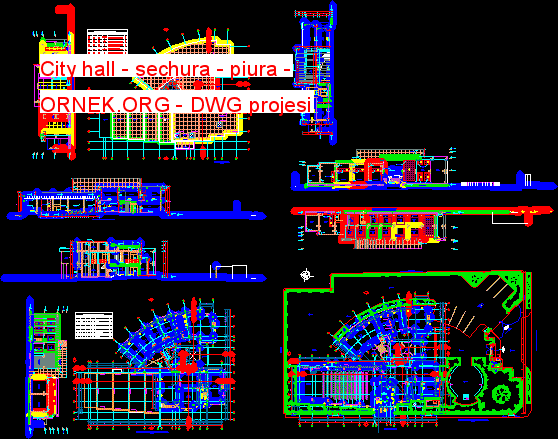City hall – sechura – piura dwg projesi

Kurumsal Ofis binası – Planlar – bölümleri – yükselmeler autocad dosyası
dwg dosyası.
City hall – sechura – piura mimari autocad projesi
http://ornek.org/projedetayi/autocad/13933/


Kurumsal Ofis binası – Planlar – bölümleri – yükselmeler autocad dosyası
dwg dosyası.
City hall – sechura – piura mimari autocad projesi
http://ornek.org/projedetayi/autocad/13933/