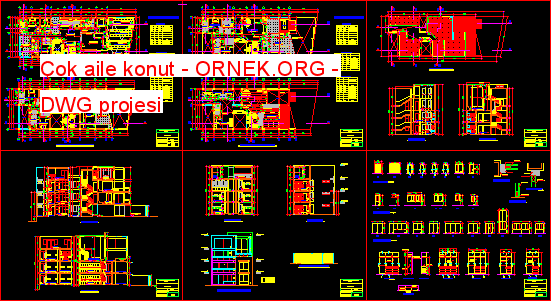Çok aile konut dwg projesi

Her aile için uzay 9mx25m ve bir Plan 3 aileler için proje tasarımı autocad dosyası
dwg dosyası.
Çok aile konut mimari autocad projesi
http://ornek.org/projedetayi/autocad/17443/


Her aile için uzay 9mx25m ve bir Plan 3 aileler için proje tasarımı autocad dosyası
dwg dosyası.
Çok aile konut mimari autocad projesi
http://ornek.org/projedetayi/autocad/17443/