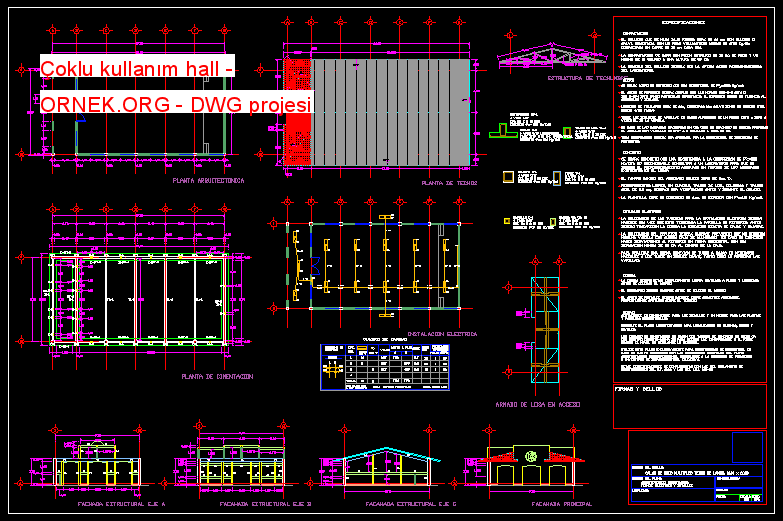Çoklu kullanım hall dwg projesi

Çoklu ues salonu – Architectonuc Plan – Cepheler – Yapısal Plan – Elektrik tesisatları autocad dosyası
dwg dosyası.
Çoklu kullanım hall mimari autocad projesi
http://ornek.org/projedetayi/autocad/11340/


Çoklu ues salonu – Architectonuc Plan – Cepheler – Yapısal Plan – Elektrik tesisatları autocad dosyası
dwg dosyası.
Çoklu kullanım hall mimari autocad projesi
http://ornek.org/projedetayi/autocad/11340/