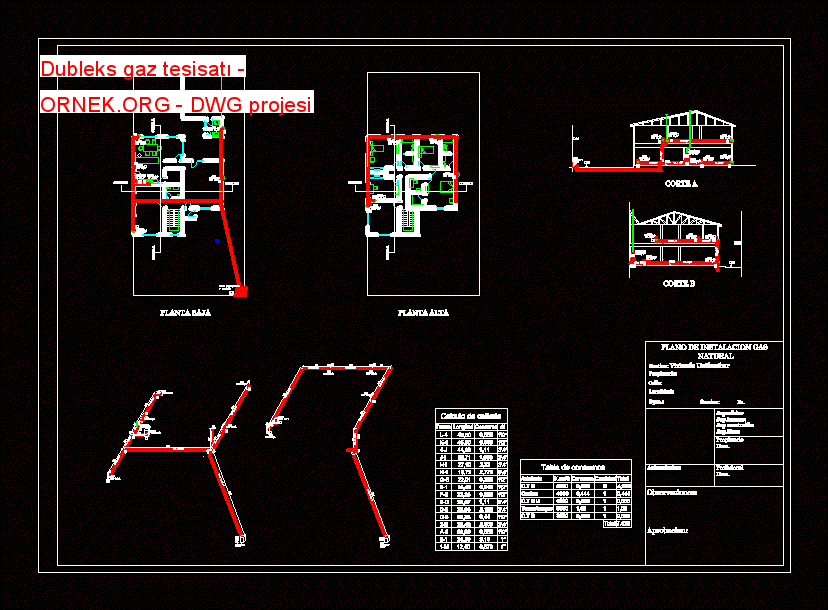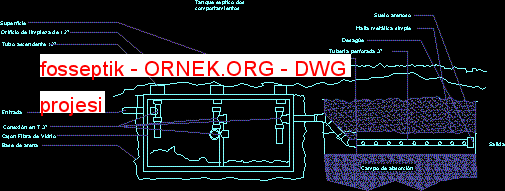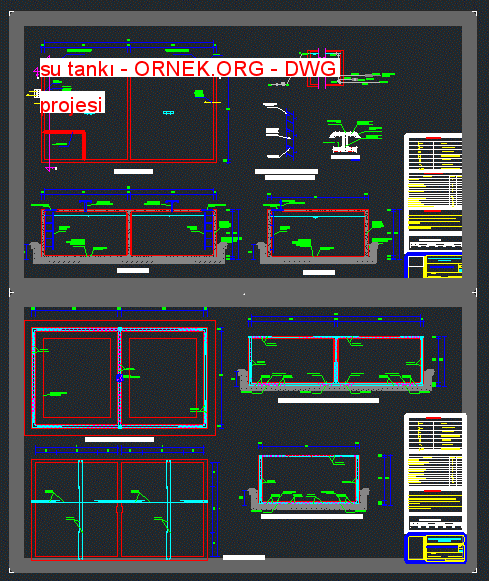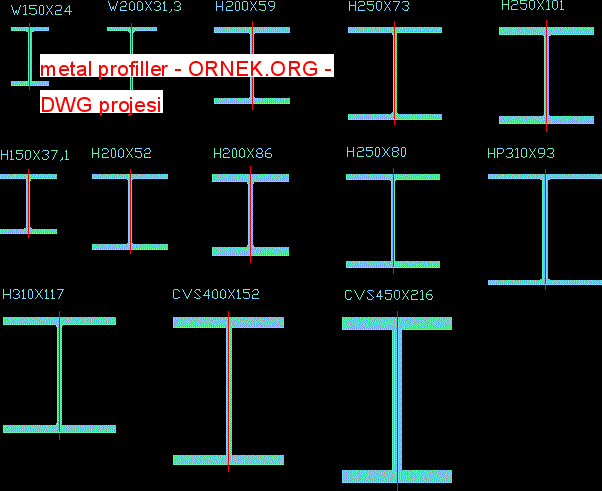Dubleks gaz tesisatı dwg projesi

Yaklaşık 300m2 ve Planlar , kupürleri , aksonometri ve boru bölümleri özet tablosunu içeren bir dubleks için tasarım montaj ve gaz boruları çapı hesaplama autocad dosyası
dwg dosyası.
Dubleks gaz tesisatı mimari autocad projesi
http://ornek.org/projedetayi/autocad/17696/




