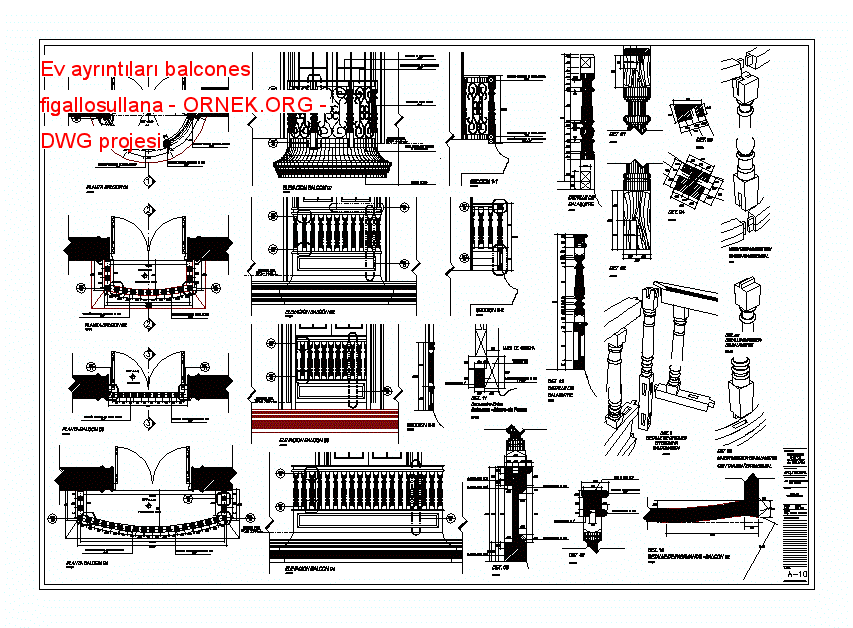Ev ayrıntıları balcones figallosullana dwg projesi

BALKON La Casona FIGALLO VE RESİM VE İNŞAAT DETAYLARI autocad dosyası
dwg dosyası.
Ev ayrıntıları balcones figallosullana mimari autocad projesi
http://ornek.org/projedetayi/autocad/3/


BALKON La Casona FIGALLO VE RESİM VE İNŞAAT DETAYLARI autocad dosyası
dwg dosyası.
Ev ayrıntıları balcones figallosullana mimari autocad projesi
http://ornek.org/projedetayi/autocad/3/