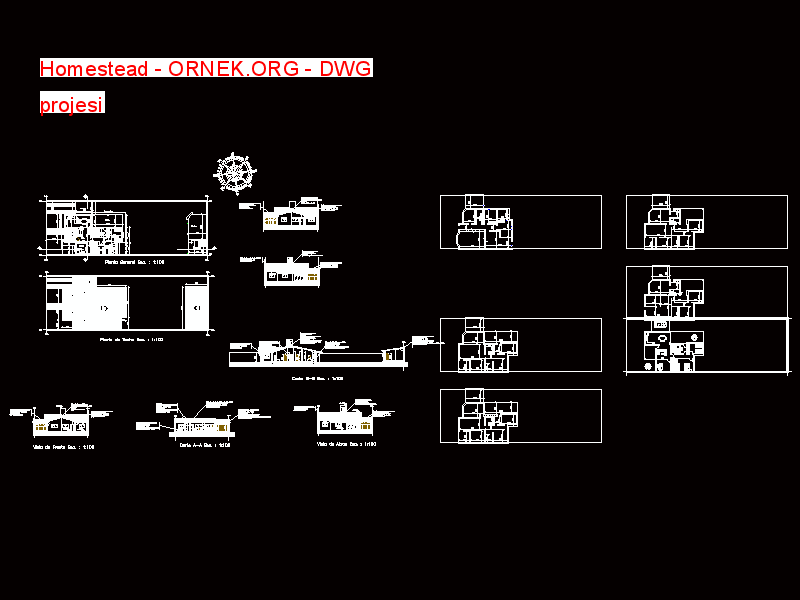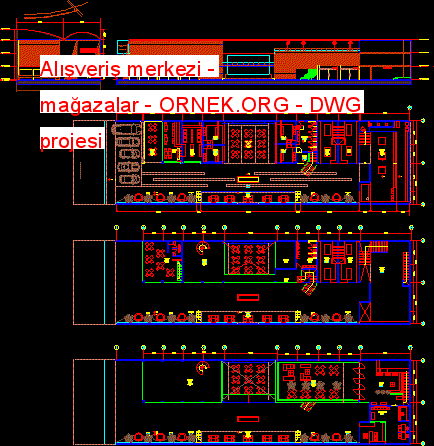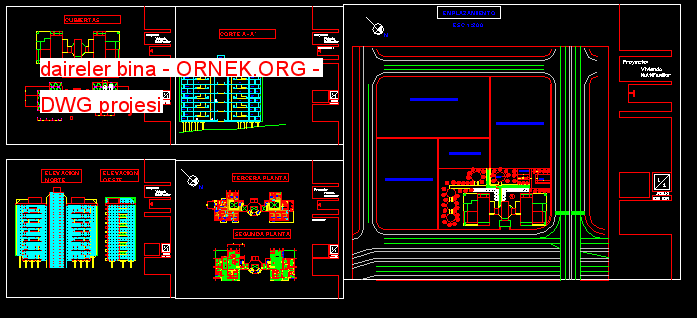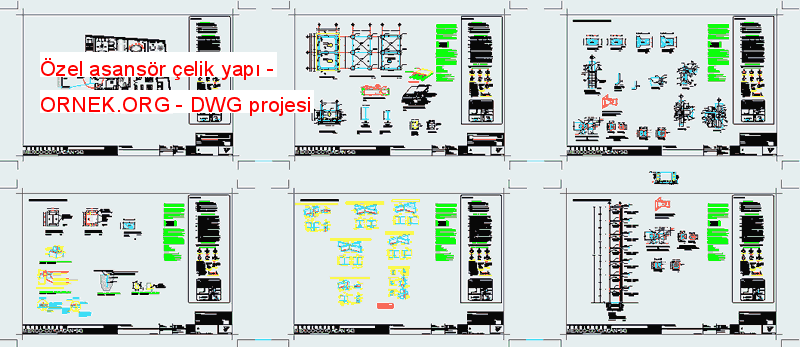Ev Dairetead dwg projesi

Konutdosyası genel planı , tavana katta, iki kesim ve iki manzaralı oluşur ( garaj , yemek mutfak, oturma , galeri , banyo, 2 yatak odası süit , çalışma ile bir vearka planda bir barbekü ile ) bir alan 15x45mts . autocad dosyası
dwg dosyası.
Ev Dairetead mimari autocad projesi
http://ornek.org/projedetayi/autocad/4949/




