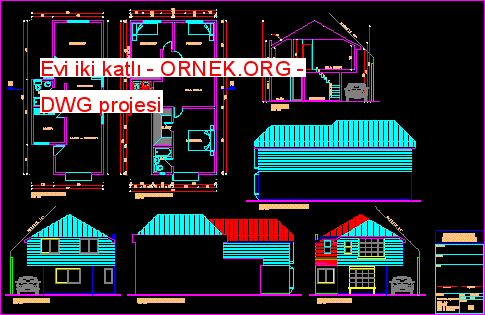Evi iki katlı dwg projesi

Konut 2 Kat – 4 yatak odası – Planlar – yükselmesi – Bölümler autocad dosyası
dwg dosyası.
Evi iki katlı mimari autocad projesi
http://ornek.org/projedetayi/autocad/16469/


Konut 2 Kat – 4 yatak odası – Planlar – yükselmesi – Bölümler autocad dosyası
dwg dosyası.
Evi iki katlı mimari autocad projesi
http://ornek.org/projedetayi/autocad/16469/