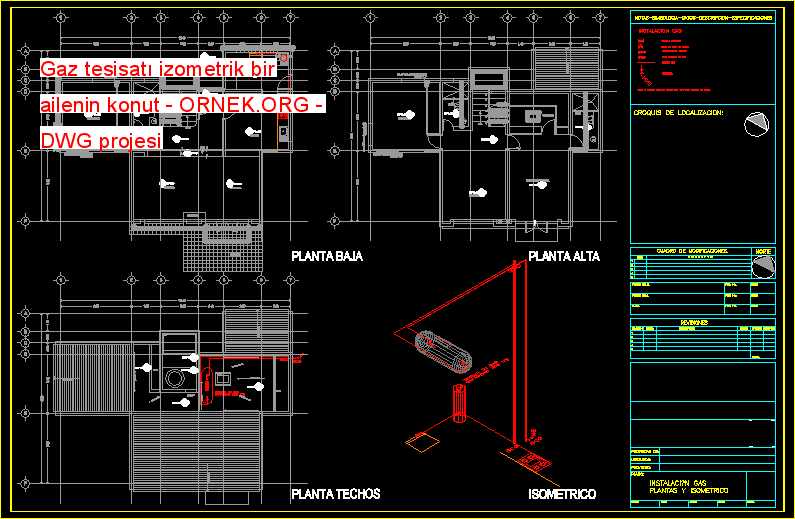Gaz tesisatı izometrik bir ailenin konut dwg projesi

PlanLER VE EVİ ODA İÇİN GAZ İZOMETRİK MONTAJ autocad dosyası
dwg dosyası.
Gaz tesisatı izometrik bir ailenin konut mimari autocad projesi
http://ornek.org/projedetayi/autocad/18578/


PlanLER VE EVİ ODA İÇİN GAZ İZOMETRİK MONTAJ autocad dosyası
dwg dosyası.
Gaz tesisatı izometrik bir ailenin konut mimari autocad projesi
http://ornek.org/projedetayi/autocad/18578/