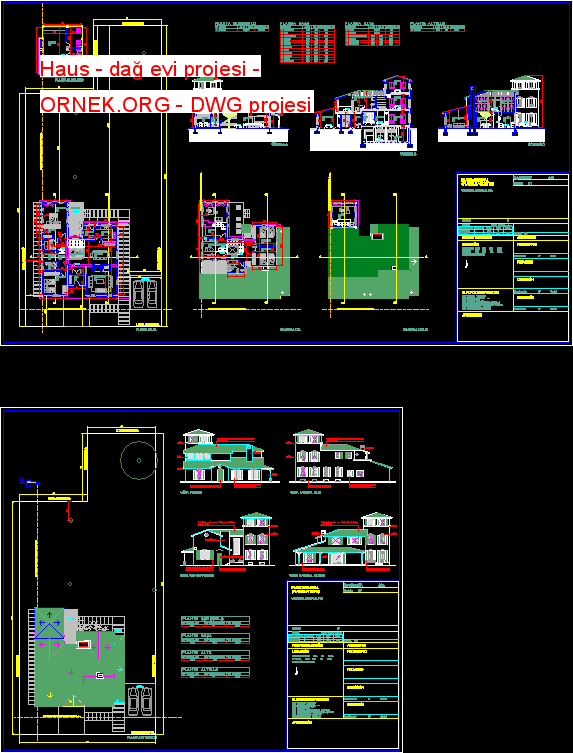Haus – dağ evi projesi dwg projesi

Kat planları – Bölümler – Cepheler autocad dosyası
dwg dosyası.
Haus – dağ evi projesi mimari autocad projesi
http://ornek.org/projedetayi/autocad/14683/


Kat planları – Bölümler – Cepheler autocad dosyası
dwg dosyası.
Haus – dağ evi projesi mimari autocad projesi
http://ornek.org/projedetayi/autocad/14683/