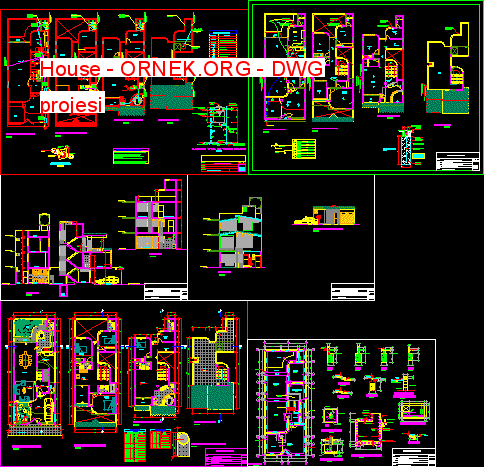House dwg projesi

Yatak odası – – Spor salonu – Planlar – Bölümler – yükselmesi 3 düzeyleri vFamily ev autocad dosyası
dwg dosyası.
House mimari autocad projesi
http://ornek.org/projedetayi/autocad/15159/


Yatak odası – – Spor salonu – Planlar – Bölümler – yükselmesi 3 düzeyleri vFamily ev autocad dosyası
dwg dosyası.
House mimari autocad projesi
http://ornek.org/projedetayi/autocad/15159/