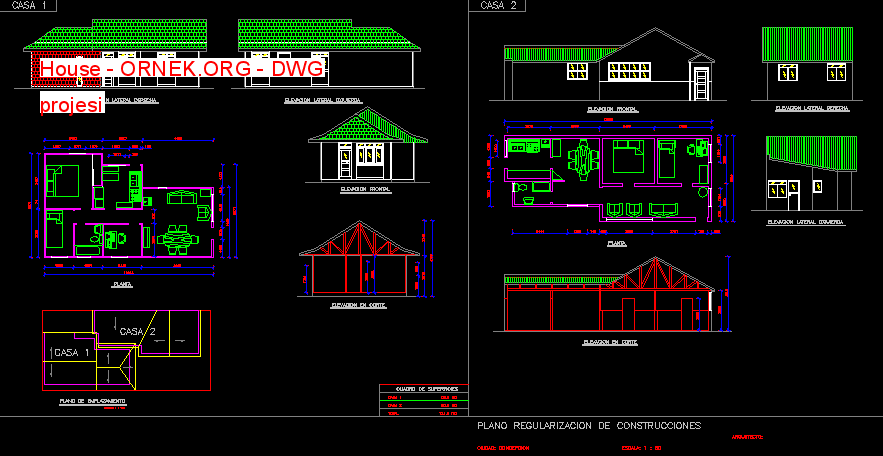House dwg projesi

House – Twoo yatak odası – Planlar – Bölümler – LEvations autocad dosyası
dwg dosyası.
House mimari autocad projesi
http://ornek.org/projedetayi/autocad/13850/


House – Twoo yatak odası – Planlar – Bölümler – LEvations autocad dosyası
dwg dosyası.
House mimari autocad projesi
http://ornek.org/projedetayi/autocad/13850/