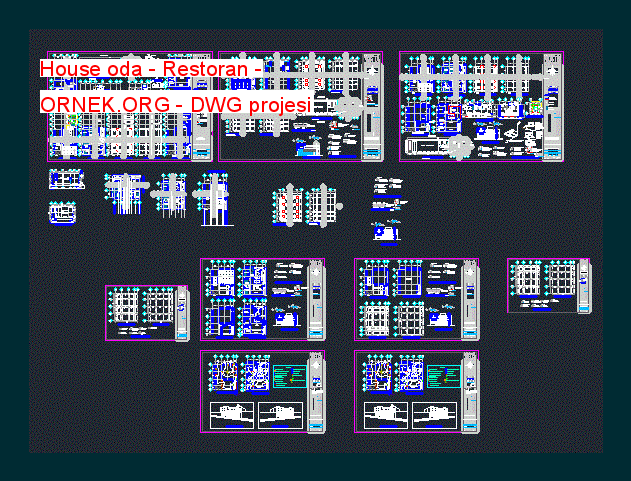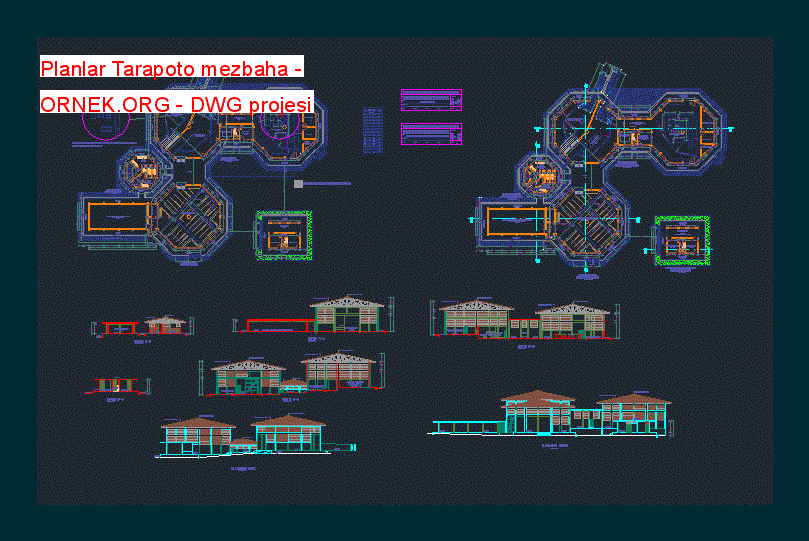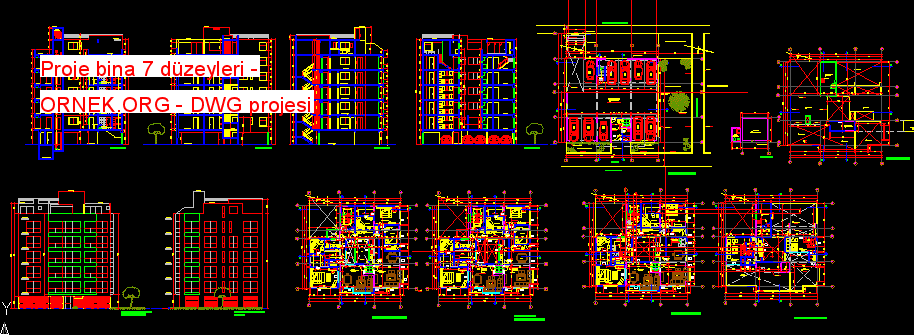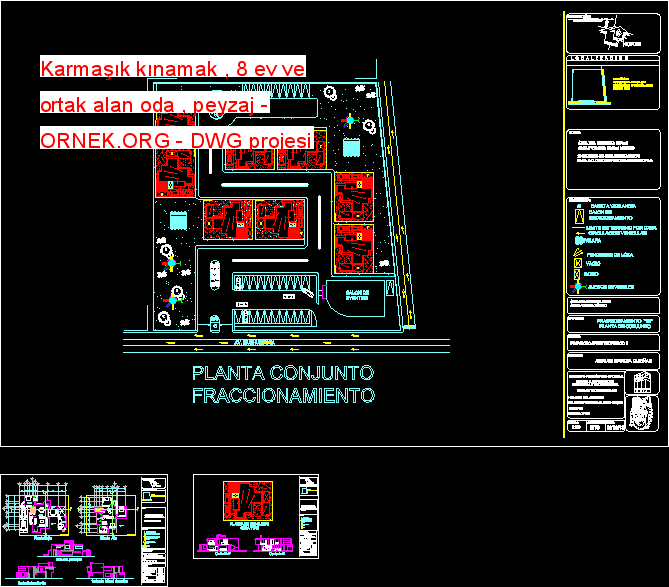House oda – Restoran dwg projesi

zemin katta bir restoran veüst katta oda bir ev var bir Dubleks projedir . Cortes – Cepheler – Planlar – Hidrosanitarias Tesisleri – İnşaat Detayları. autocad dosyası
dwg dosyası.
House oda – Restoran mimari autocad projesi
http://ornek.org/projedetayi/autocad/4237/




