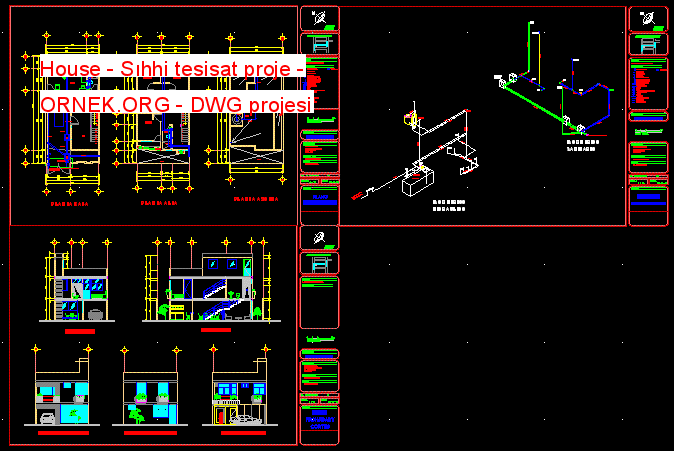House – Sıhhi tesisat proje dwg projesi

House – Tesisat Projesi – İzometrik autocad dosyası
dwg dosyası.
House – Sıhhi tesisat proje mimari autocad projesi
http://ornek.org/projedetayi/autocad/19177/


House – Tesisat Projesi – İzometrik autocad dosyası
dwg dosyası.
House – Sıhhi tesisat proje mimari autocad projesi
http://ornek.org/projedetayi/autocad/19177/